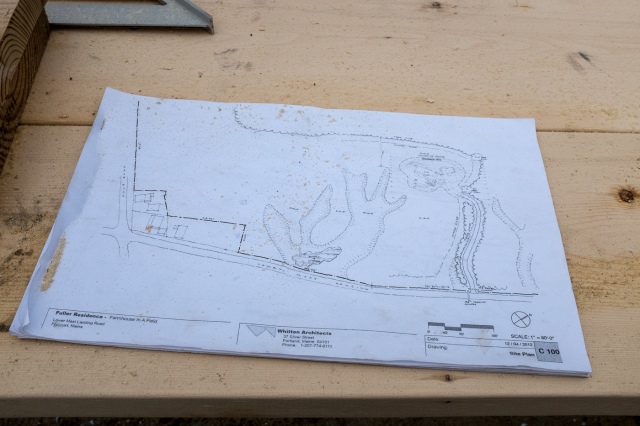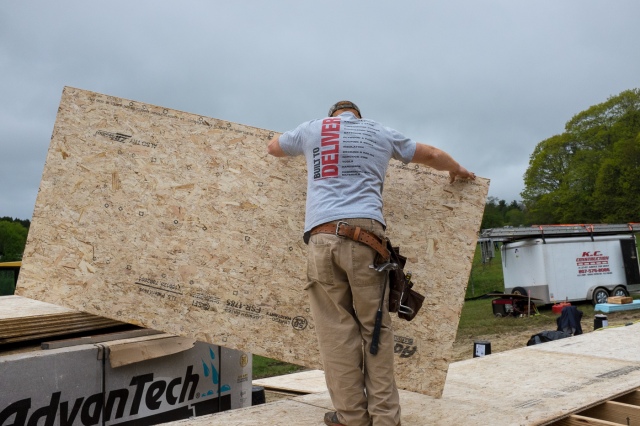We can’t say the weather has been a huge help — a steady diet of drizzle — but the framers are making things happen. The first floor “deck” is done as of tonight. They’ll spend another expected rainy day working in the basement on bridging and column supports. With any luck, we’ll start to see walls go up on Friday and Saturday.
It’s been fun watching these guys. It’s a crew of four with remarkably defined roles — one person does all of the cutting, another carries brings measurements to the cutting table and returns with the material to the right location. The other two framers do all the nailing — one working from “above” and the other from the basement on a ladder. Everyone knows their responsibility and there’s not a lot of wasted motion.
The whole workflow just flows along at a rhythmic, dependable rate.
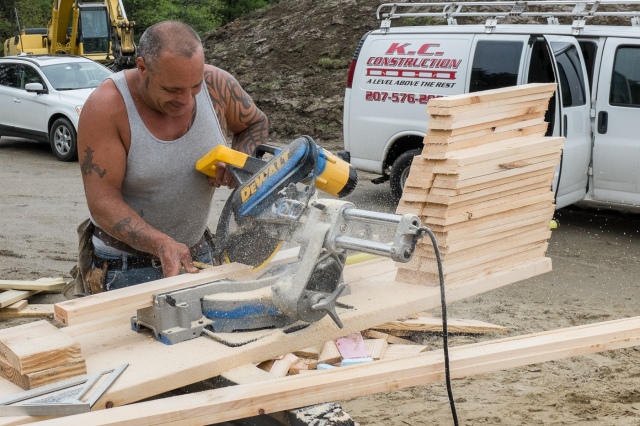
Cutting table. This guy has probably measured and cut 90% of the framing material. He’s cutting bridging in this photo — the things that connect and stabilize the floor joists.
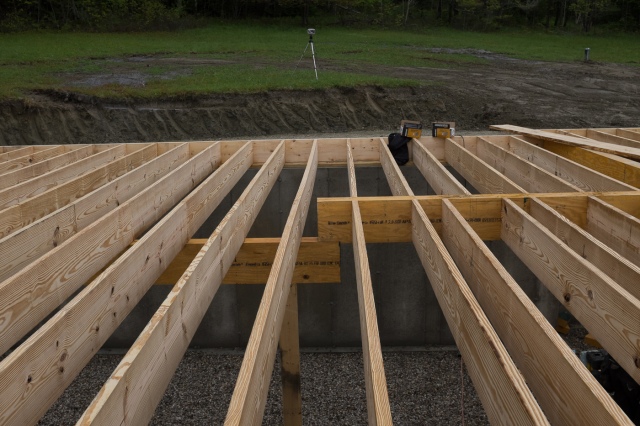
This is infamous “dropped” carrying beam. The offset was added when we moved to low-velocity forced air. The ductwork will run directly under the higher beam and give us more headroom in the basement. That nerdalicious thing in the back? We’ll explain that later.
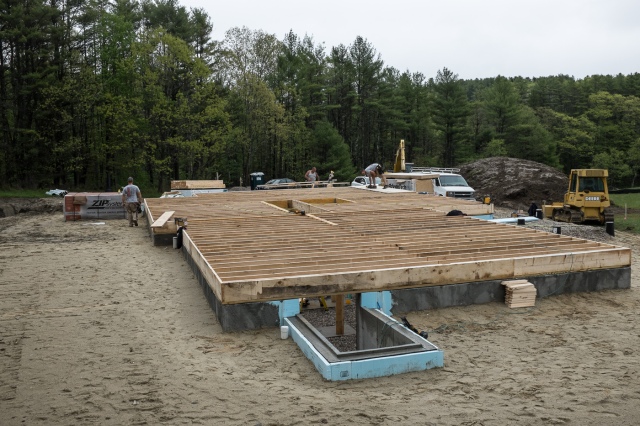
Framed out first floor. This is looking from the Cove Road side. The rectangle in the middle is for our stairway. The square is for the fireplace.
