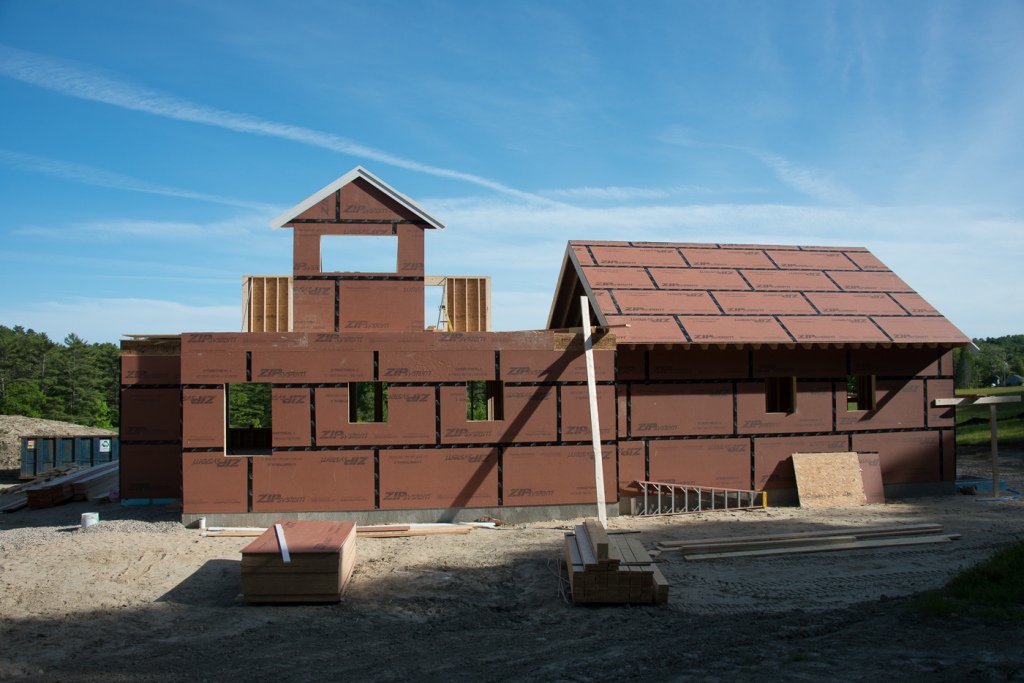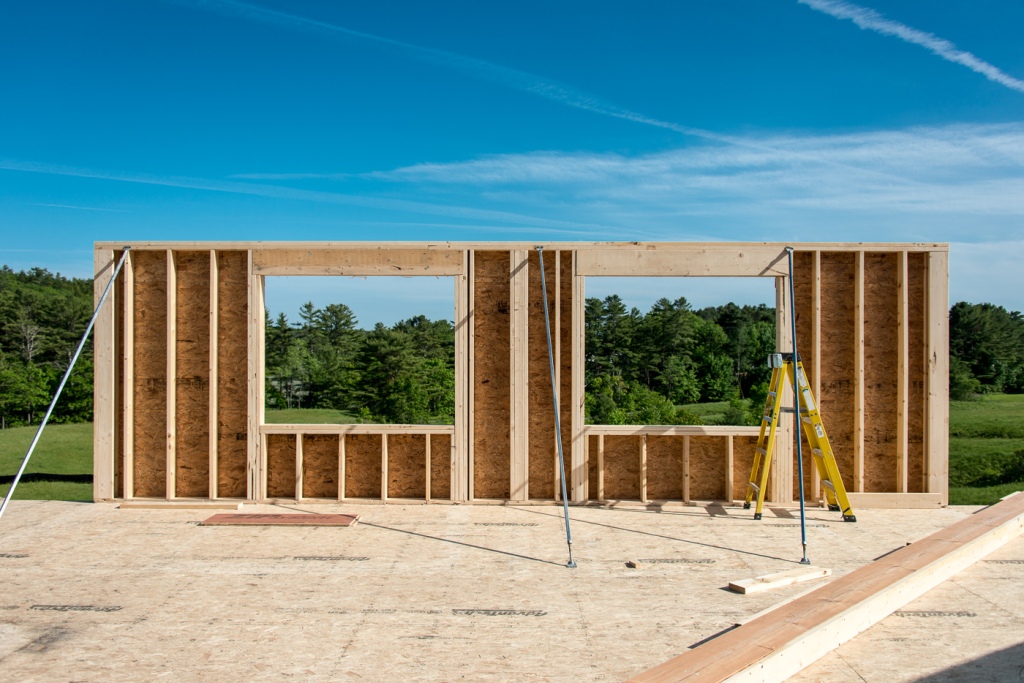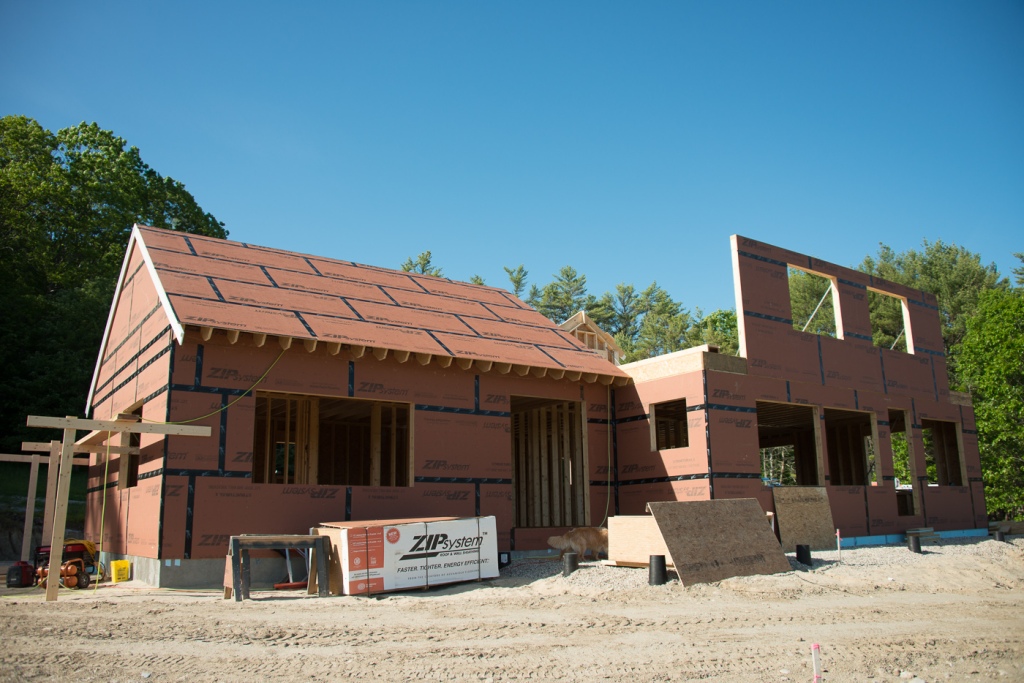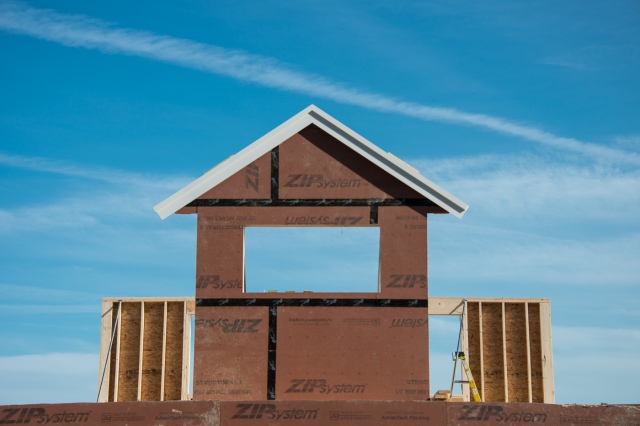Had to deal with a “distraction” earlier in the week, but the gang did an awesome job of getting us back on track today. If the weather cuts us a break over the next two days, they hope to have most of the 2nd floor structure in place by the weekend.
(Don’t forget — there are plans available here. Helps to get oriented.)

View from the back yard. Master bedroom on the right, the little “dog shed” is the study on the 2nd floor.

Looking out the front of the 2nd floor. Nate / Karl bedroom window on the left, Abby / Nancy on the right. (Or visa versa.)

