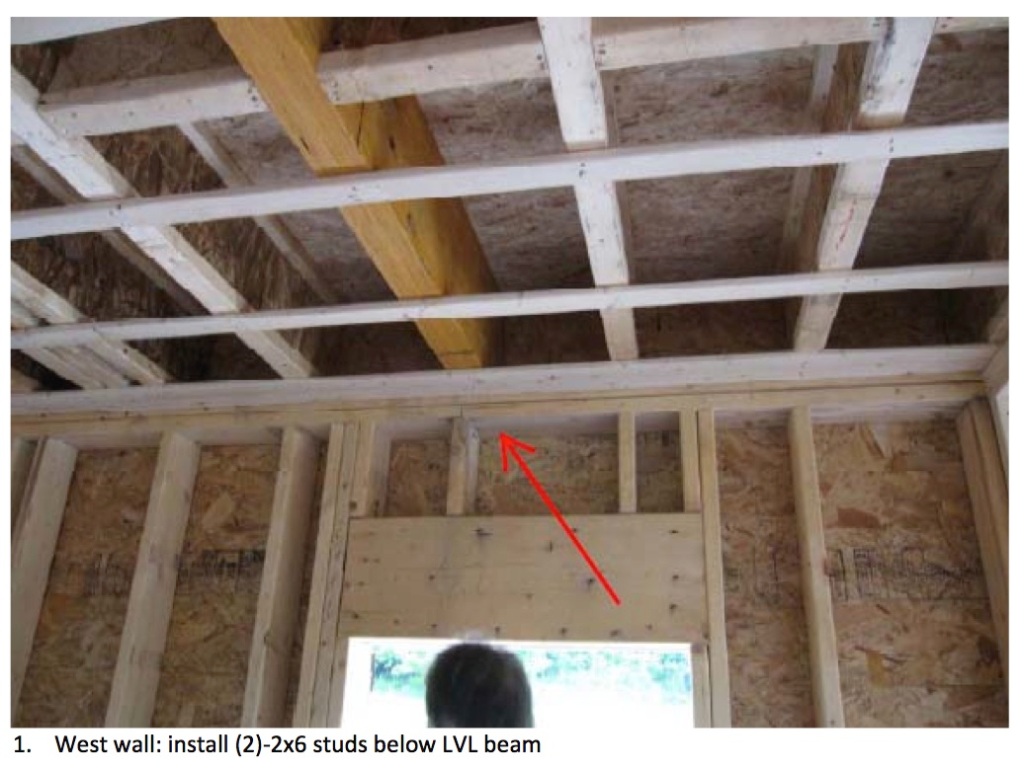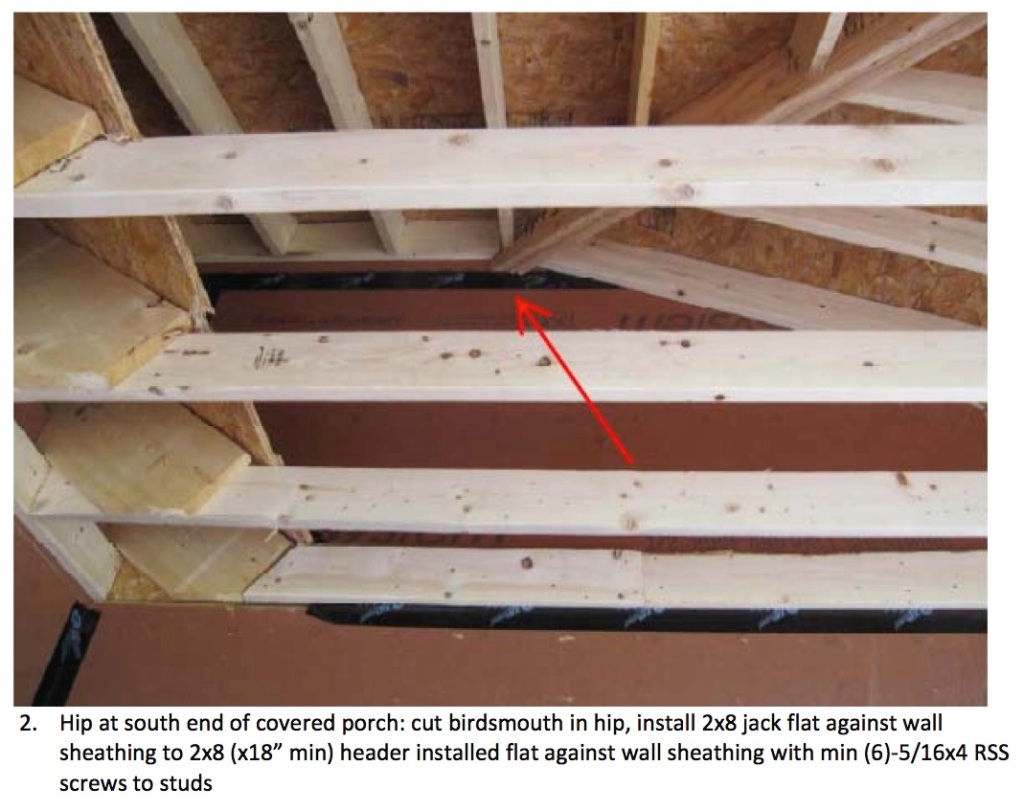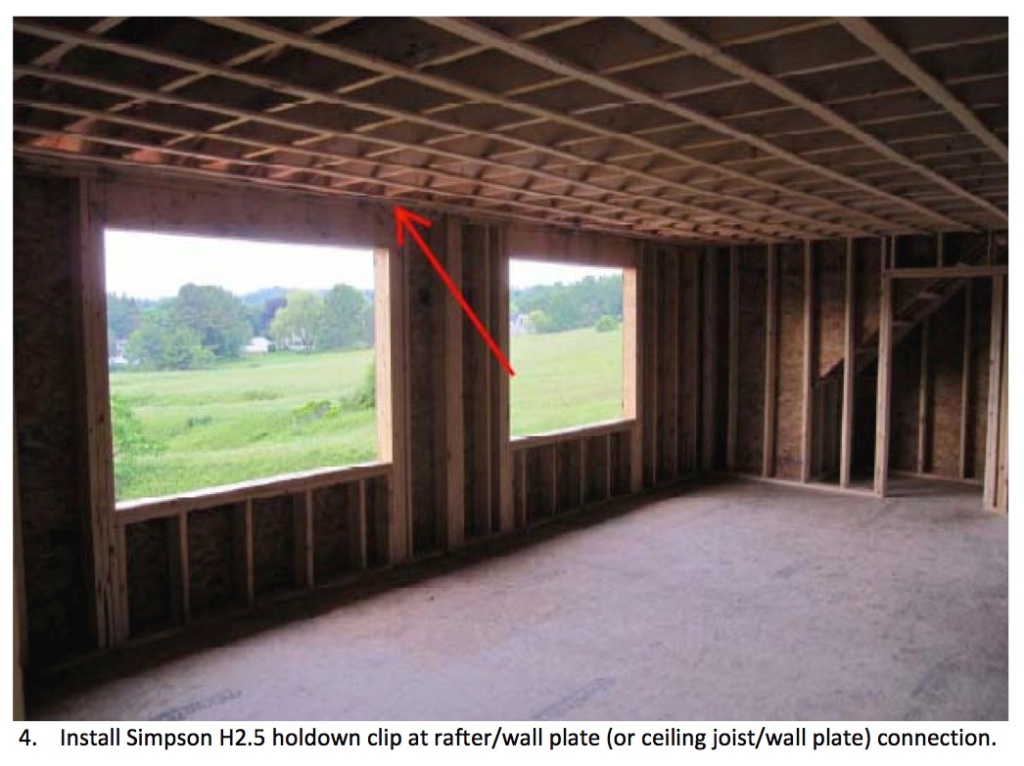 We’ve come to appreciate that building a house is really a series of inspections interrupted by brief periods of work.
We’ve come to appreciate that building a house is really a series of inspections interrupted by brief periods of work.
There are town inspections to ensure that we’re following the appropriate local codes. Bank inspections to make sure our their money is being well spent. Architect inspections to ensure the design is being followed. And yesterday we had the first of another series of important inspection milestones — engineering.
Building engineers aren’t required for residential construction in our part of the country. But as we were were starting Dash Landing, Rob strongly encouraged us to include one in the project. We weren’t planning a particularly complicated structure, but the engineer would be a worthwhile second opinion against his design. The blueprints would be assessed early in the design process by the engineer and then we’d have a series of field checks during construction to make sure things were going as planned..
And after watching our engineer walk around for an hour with a flashlight and ask a series of questions early this morning, we got pretty high grades for our first inspection. Below are the three small requests and photos from his report :
- A carrying beam terminates over a window on the first floor. You’ll notice in the photo that there was only one small stud transferring the load to the header. We were asked to add two more 2x6s. Easy peasy.
- The load of the hip roof over the porch is carried by a laminated beam. We were asked to add an additional 2×8 support below the beam, nailed flush to the wall. Ironically, the framer was already planning to add that support before the inspection — he just hadn’t gotten to it yet.
- We were told not to bother with hangers on the porch roof joists, but asked to add Simpson straps to the dormer on the 2nd floor. Those were also already planned, but just hadn’t been delivered by the lumber company.
These straps are all about “uplift” — hurricane winds so strong that they’d lift the roof off the building. They’re a great idea, but our contractor is pretty convinced that given the number of Simpson straps, laminated beams and steel in this house, our biggest concern during a hurricane should be the neighbor’s house blowing across the field into our own.
All in all, a great inspection. The three requests were done by noon, the decision not to add hangers to the porch got a cheer from the crew and we’re free to move to the next step.
And you’ve got to like any report that ends with “In general, the framing looked really good.”



Hello! My uncle is in the middle of constructing a small barn for his cattle right now and he needs someone to monitor the progress. I like it when you mentioned that having our building inspected periodically can prevent any major setback in terms of the structural strength. I’ll tell him about this aspect so the end result will be satisfactory.