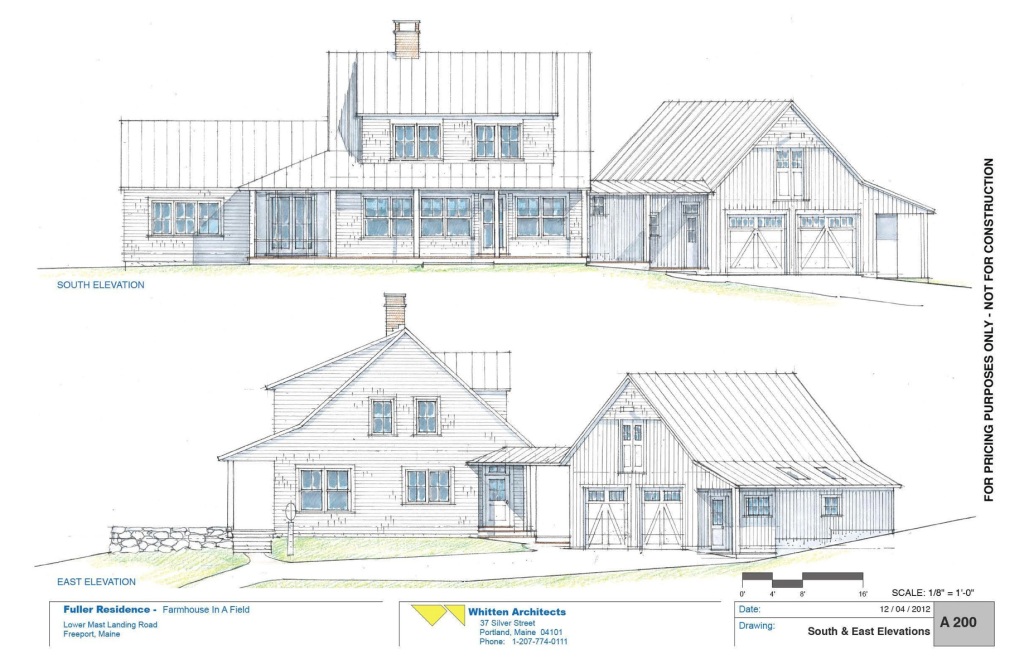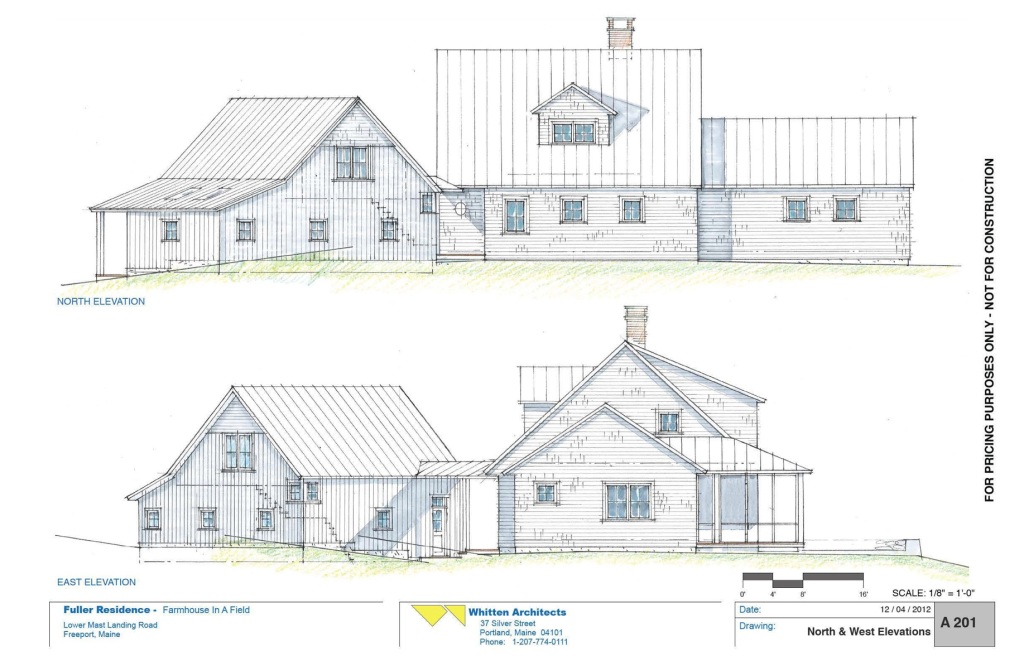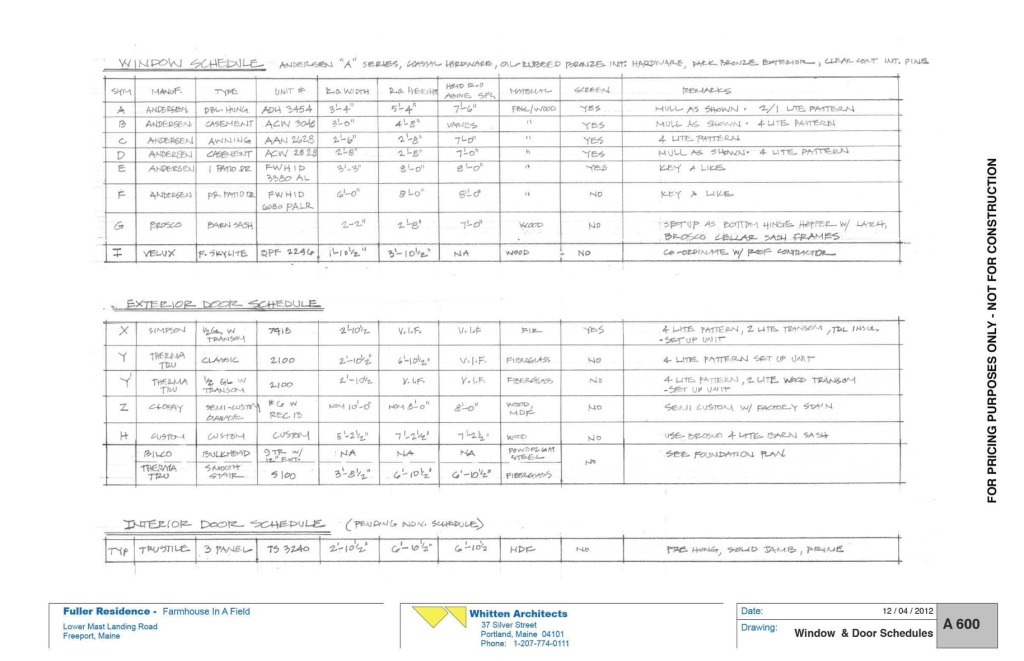Barring a last minute hiccup, thirteen pages of highly “nuanced” building specification (e.g. “…Test(2) prior to substantial completion = .5 air changes per hour at 50 pascals“) and seventeen pages of drawings are about to land with a resounding thud on the desks of our favorite contractors. Three week turnaround.
A few tidbits are below. Should make for an interesting January.




