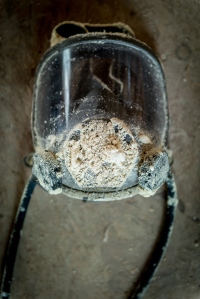 We’ll start this rant by acknowledging that we’ve been fortunate so far.
We’ll start this rant by acknowledging that we’ve been fortunate so far.
A great group of sub-contractors have been working on Dash Landing. Our excavators Russ and Matt do wonders with bulldozers and a transit. After being with us since April, Kyle, Nick, Pete, Eddie and Mike are like our long-lost tattooed cousins. Josh the Electrician has been awesome. Jon and Levi couldn’t have been better plumbers. Sam the mason. Fantastic guys and as we’ve said before, they always seem to realize and respect the fact that this project is burning up every single penny of our life savings.
But these insulators are killing us.
On the surface, Dash Landing seems fairly straightforward. Here’s how the specification booklet explains our insulation plan :
Division 7- Thermal & moisture protection: (Refer to 11 x 17 Drawings.)
- A) Insulation values:
- Concrete Foundation Walls, Slab on Grade:
- a) Basement Slab: 2” Rigid extruded polystyrene (XPS) insulation (R- 10 minimum).
- b) Garage Slab: 1” Rigid extruded polystyrene (XPS) insulation (R-5 minimum).
- c) House Foundation Walls 2” Rigid extruded polystyrene (XPS) insulation on exterior with STO above grade.
- Wood Framed Roof Assembly : 8” high-density closed-cell spray foam urethane insulation (R-49 minimum).
- Wood Framed Wall Assembly : Minimum 4” high-density closed-cell spray foam urethane insulation (R-24 min.). Installed within all exterior wall cavities, and at floor joist locations at exterior walls, against rim-joists.
- Acoustic insulation: 3-1/2″ fiberglass acoustic batts. Provide in all master suite interior walls and study/library walls, provide in common wall between second floor bedrooms, and in the walls and ceilings surrounding all Bathrooms.
- Concrete Foundation Walls, Slab on Grade:
Items B., C. and D. are all about our living space. Bottom line, we need 8″ of high-density foam in the roof assembly. 4″ in all the walls, rim joists, etc. Sound proofing in the ceilings and walls around the bathroom. Ditto on the wall between the two upstairs bedrooms.
The insulators would start work on the 31st and take five days. Maybe six. Bing. Boom. Bam. Follow up with the blower door test and start drywalling.
But things haven’t exactly gone as planned.
Our first clue came last week when we learned about “foamer math.” Long story, but the lesson is that 6 3/4″ is actually equal to 8″.
Lesson #2 came yesterday. The crew was wrapping up and nicely left us a wire probe that we could use to check the insulation application. Take a look at the depth that they’re checking :
That’s right, 3″. The 4″ specified in the contract is being carefully measured with a 3″ ruler. Awesome.
And in some spots — we don’t need even need a ruler. Here’s a photo of one of the rim joists :
Yes, that’s a knot. So it’s pretty safe to assume that we’re a smidge “light” on the 4″ specification.
The good news? They’re coming yesterday today tomorrow Monday Tuesday to make things right.

