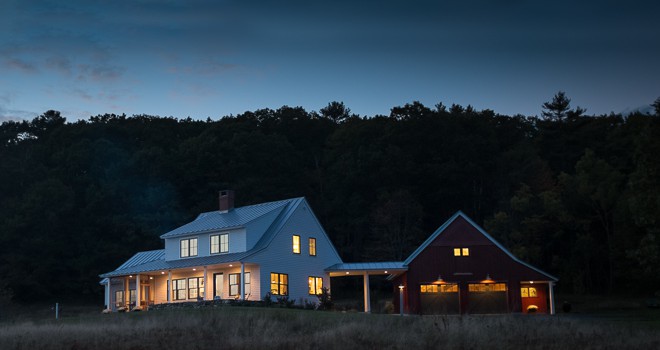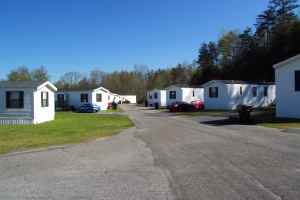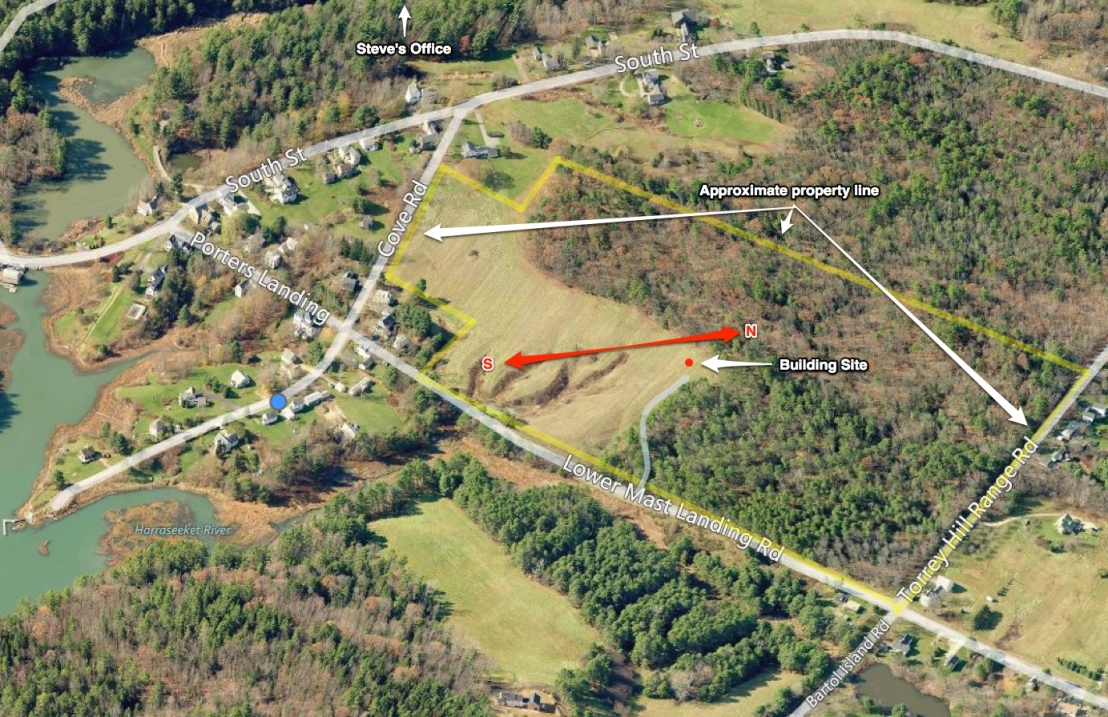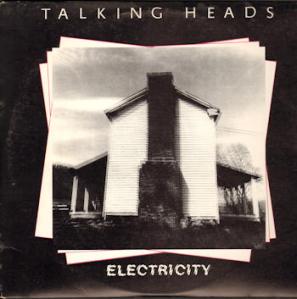A House In A Field
The story of a house. In a field. And how it gets there.

Driveway location, check.
Quick meeting with the town today. They’ve got some pretty firm opinions as to where the driveway needs to go due to “blind knolls” in either direction.
Barring something unexpected, the site will look something like this :
Please note our ability to put the house as far away from electricity sources as possible. That takes skill.
“Luck is what happens when preparation meets opportunity” – Seneca
In pulling together our scrapbook, there was one one house that we kept revisiting. Not perfect, but just something that “connected” with both of us. More interestingly, it’s a house that’s here in Maine and designed by a local architect.
I’ll admit that we struggle with the idea of an architect. Not sure if it’s long standing Yankee frugality or the notion that an architect represents an immodest “7-Series” type luxury, but we’ve resisted hiring one for any of our building projects.
At the same time, we can’t help but think that the site deserves something extra. And I personally believe in the notion that an architect’s skills might be the most valuable in a smaller house where every square foot works just a bit harder.
So tonight we walked the site with the Architect. Hands down — it was our best experience to date. He had carefully gone through our 20+ pages of notes and had comments and questions. He had downloaded a site plan from Bing to look at neighborhood and solar orientation. Had very simple sketches that incorporated those elements. Stayed after our 90 minute meeting to take photographs of the site nearby houses, tentative driveway location, etc.
Still not entirely sure that we can afford his services, but it was truly nice to see all of our pre-work be used.
Preparation counts.
“Have you thought about electricity?”
 We’ve driven, biked and run past the property thousands of times. And over the last few weeks, we’ve trooped over every square inch of its 30 acres. But it wasn’t until a local builder — and the third one to visit the site — asked the above question that we realized that there was no electricity even remotely nearby.
We’ve driven, biked and run past the property thousands of times. And over the last few weeks, we’ve trooped over every square inch of its 30 acres. But it wasn’t until a local builder — and the third one to visit the site — asked the above question that we realized that there was no electricity even remotely nearby.
Two immediate options. A) We can run poles down the main road to the bottom of the driveway. Lots of trees to limb. The view of the estuary. And then up a long ditch to the house. Or B) Starting at the other end of the property, we can have a 1,200 foot trench dug across the field to the site. Unfortunately that also means sprinkling green transformer stations across the field like high-tech gravestones.
Next steps are going to be tough to figure out. When we call Central Maine Power, the discussion goes along these lines :
CMP : “Where’s the driveway?”
Us : “There is no driveway. We need to know more about getting electricity into the site before going through with the sale.”
CMP : “But you need a driveway to establish an account.”
Us : “We won’t have a driveway until we talk to you.”
CMP : “But you need a driveway.”
You get the idea.
We’ll Call Our Motor Court “Ramblin’ Rose”
 On 08/16/12 8:03 AM, Steve wrote:
On 08/16/12 8:03 AM, Steve wrote:
——————
Neighbor* –
Really can’t speak to it. We’ve definitely been looking at the property, but I know that there are others.
Only time (and money) will tell if we’ll be your new neighbors. It could also be an 8,000 square foot McMansion. Could also be a tasteful forty-two unit Motor Court.
Enjoy BSP.
Steve
(Real name still isn’t “neighbor.”)
…And the word is out.
On 08/15/12 5:28 AM, Neighbor wrote:
——————–
Hi Steve,
A rumour is circulating that you’re buying the field next door to our house here in the neighborhood. if so, congratulations! It’s a great community.
Heading to Baxter State Park today with my son for his first hike of Katahdin. Perhaps when I return, and assuming the rumour is true, let’s connect, when you have the chance.
My best,
Neighbor*
(* Real name isn’t “Neighbor.” But you probably know that already.)
Wasn’t Quite Expecting This….
We’ve decided to keep a shared worksheet of what we’d like to have in our next house. Part wish list, part necessities, we’re hoping that it’ll make the contractor/designer/architect’s job easier and — with any luck — identify places where we’re “out of sync.”
Which are surprisingly few.
We both used Skitch (great piece of screen capture software) and start putting things we’re finding on the internet into our worksheet. Houzz.com, architect sites — you name it, we’ve stolen things from it. A couple of things jump out quickly :
- We’re both imagining a modern farmhouse/greek revival vibe
- EVERY kitchen we’ve independently grabbed has been white. Our current kitchen can be a little “dark” and we both seem to be compensating.
- We’re committed to the idea of “one floor living.” The Sugarloaf house has been an eye-opener in terms of house design and we like the layout up there. The only caveat is that the bedroom needs to be better separated from the main living area.
Interesting exercise. I hope it’s worthwhile.
“You May Delay, But Time Will Not” – Benjamin Franklin
 One of the first questions we need to figure out is “when?”
One of the first questions we need to figure out is “when?”
We’re a bit on the bubble. On one hand, we’d really like to get going. The house is prepped for sale. Thanks to the buyers who flaked out, we’re partially packed. Winter rentals around here are much cheaper than summer. (one week of summer rent roughly translates to one month of winter rent.) But getting a house designed and arranging contractors before the snow flies is going to be a serious effort.
Opinions so far from the architects and contractors are decidedly mixed. A couple of the builders have told us “no problem.” While not fully planned, the house ideas we’ve been discussing are fairly straightforward. And unless we have an extraordinarily cold Fall (oh please, oh please, oh please…), they’re comfortable pouring the foundation until the beginning of January.
On the other hand, the first architect told us — in no uncertain terms — that we’d be crazy to go for a Fall start. The design process should take four months at a minimum and the building site deserves something “special.” He thought a realistic time to plan moving into the new house would be next year at this time.
We’ll see.
Now the hard work starts…
Purchase & Sale is now in hand.
Took a couple of back and forth tries with the seller, but we’ve now got a signed P&S for what we think is 32 acres. In the meantime, we’ve got to get a septic opinion, driveway/MDOT opinion, survey, appraisal and lord-only-knows-what-else opinion by September 14th.
Financially this purchase is a bit of a stretch. But it’s an incredible piece of property AND to our surprise, the “five-year” lot breakout period comes due in February. According to this very important paragraph in the local codes & ordinances :
Subdivision: The division of a tract or parcel of land into three (3) or more lots within any five (5-) year period, that begins after September 23, 1971, as defined by Title 30A §4401, et. seq. as amended from time to time, except that a lot of forty (40) acres or more shall be counted as a lot.
What this really means is that we can break off a piece of property in February, 2013 to help pay for our grand adventure.
How this whole thing started…
After looking at real estate for the last couple of years, we’ve decided to finally “pull the trigger” on a new house. Since making that decision and in the course of three weeks :
- We’ve negotiated to buy a house in South Freeport. Got well into the process, only to have the sellers pull out due to “sentimental reasons.”
- In the meantime, went through the trauma known as “staging” and prepping our current house for sale. Decide to go through with the sale because “…it’ll take a couple of months to sell*.” We’ll use that time to figure out next steps.
- Sold the house within 72 hours. Buyers want a really fast close — literally less than a month.
- Start packing. Start finding a new place to live. Start the inspection process.
- Buyers flake out. “Financing” is the suspected culprit.
But along the way, an interesting thing happens. A beautiful piece of property here in town has a price reduction. Then another. And after a while, it starts to get into a price range that we might be able to make work.
This is the story of that property, the field it contains and the house that we’re hoping to build there.
God help us all….
(* These are words that will be on Steve’s grave stone. Along with “Don’t wipe the blood off. I want to get my camera.”)


