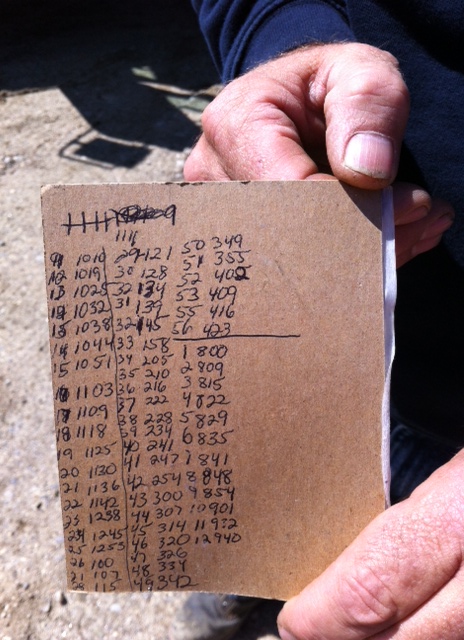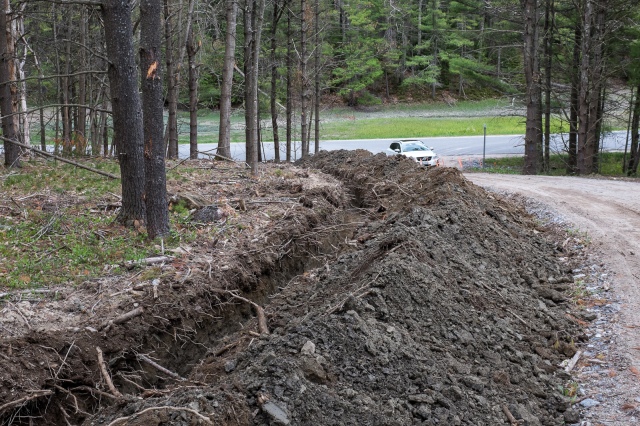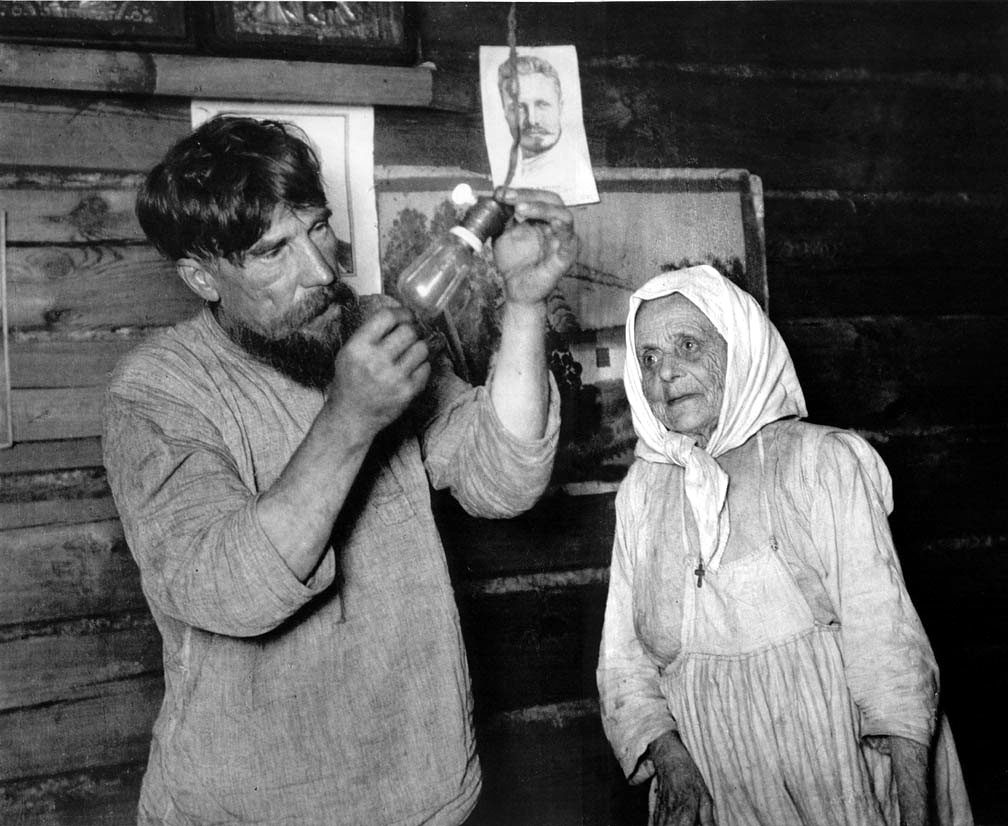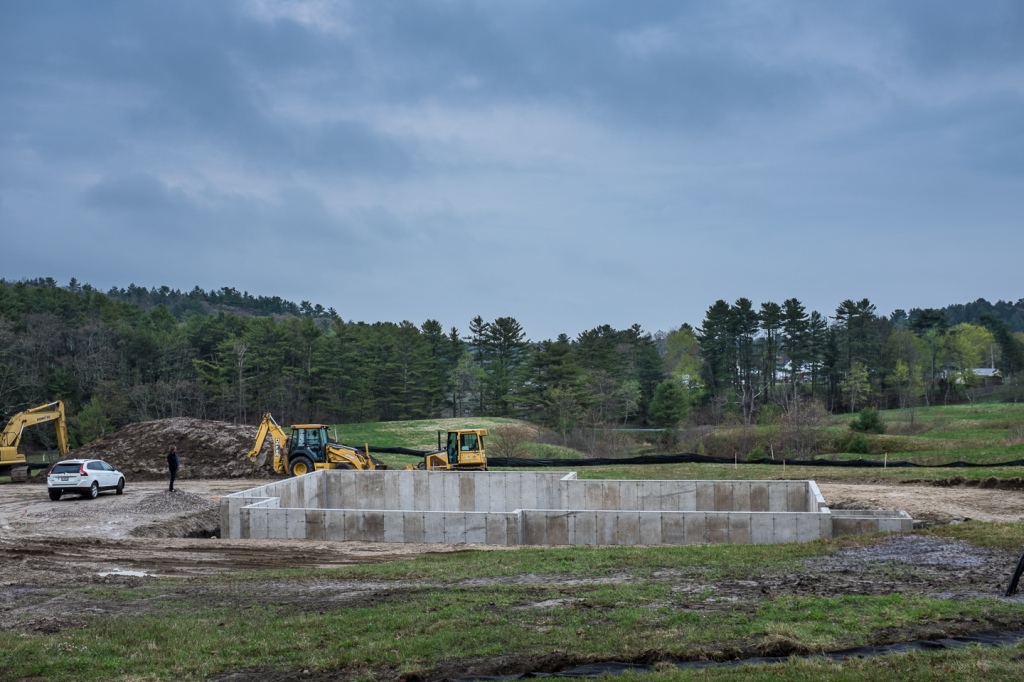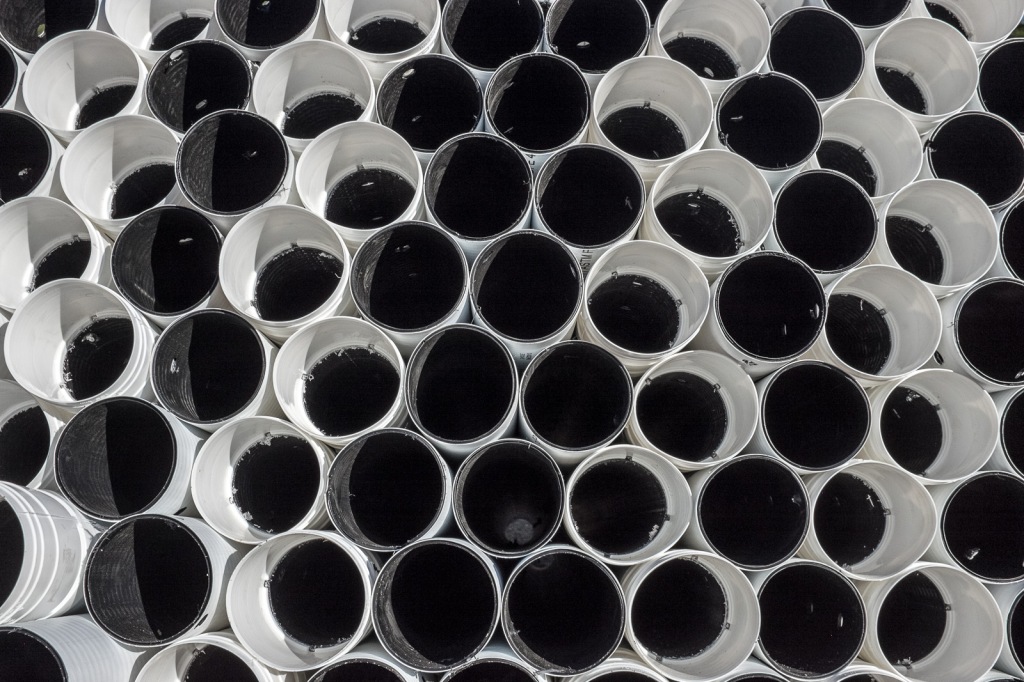A House In A Field
The story of a house. In a field. And how it gets there.
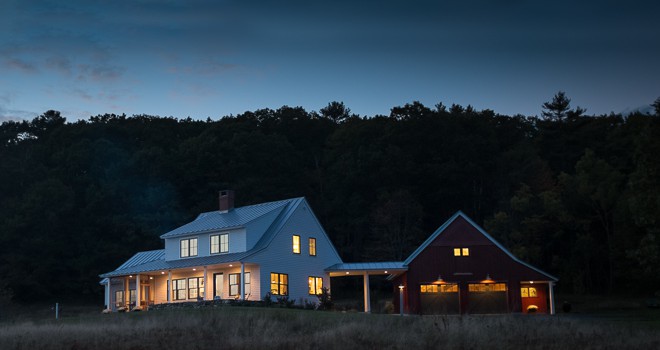
“All The Trees Of The Field Will Clap Their Hands” – Sufjan Stevens
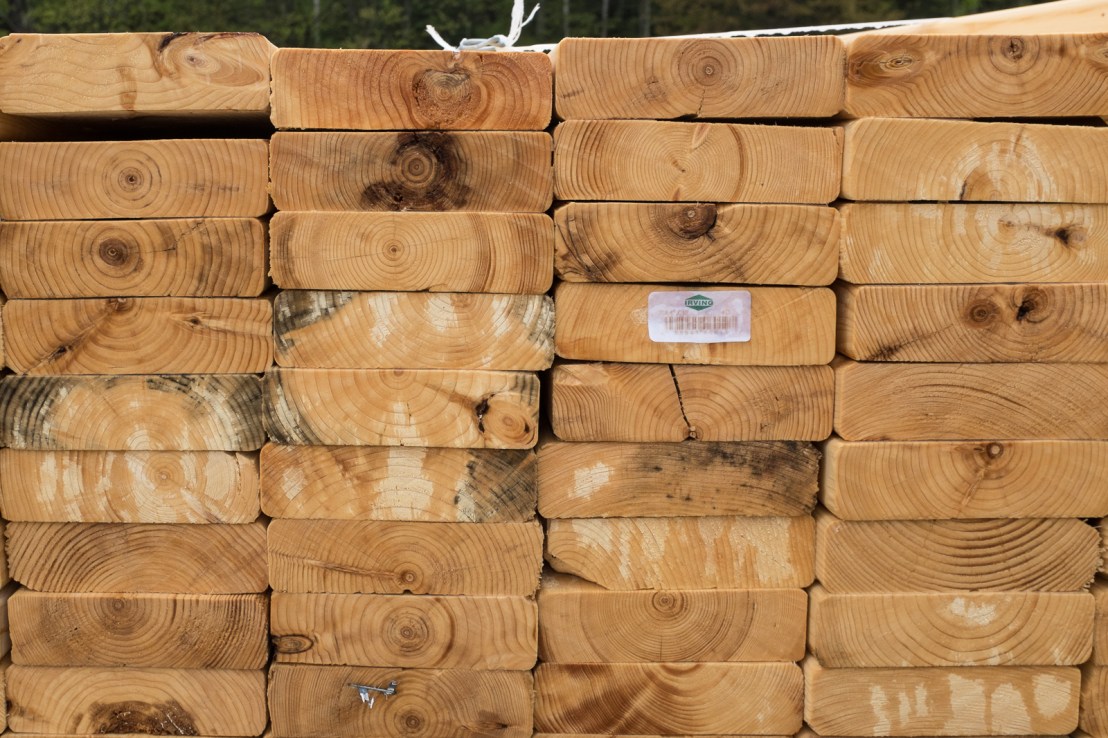
Lots of these arrived today. Lots of them.
This is where the porch goes….
Framing starts on Monday.
As a result, there’s a lot of last minute prep underway to to get the site ready. The water line has been run into the basement. Ditto with the geothermal piping. The electrical, cable, phone and security conduits were run from Mast Landing up to the basement. Sixteen concrete tubes were painstakingly set for future posts and framing.
But one of the more “thoughtful” preparations was for the front porch. Once the post tubes were put in place, the whole area was covered with a foot of gravel. It’ll keep the weeds down under the porch. And in the words of our amazing excavator friends Russell and Matt — “A lot easier to put that rock in place with a bucket loader now than with a small shovel later.”
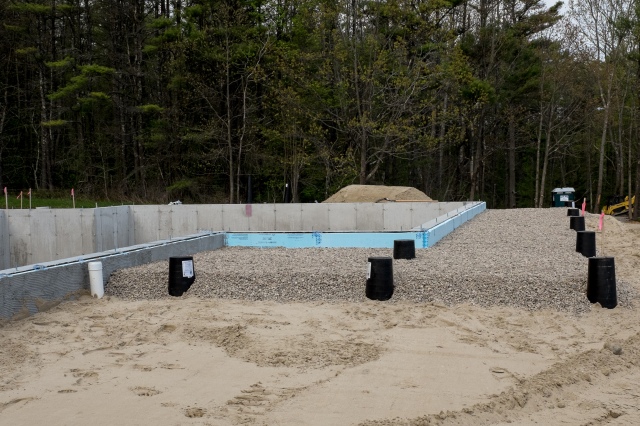
Screen house and front porch preparation. This is looking from the Cove Road side. The section closest to us is the screened in portion outside of the office. The section is an open porch facing Mast Landing. The white tube connects to the perimeter drain in case we ever want to add gutters. (Which we won’t…)
A Ditch Filled With Optimism, Rainbows and Unicorn Smiles.
You probably can’t tell from where you’re sitting, but this ditch is overflowing with optimism, rainbows and unicorn smiles.
Nine months — almost to the day — since our first call to Central Maine Power, we’re seemingly no closer to electricity on Dash Landing than we were at the beginning of this whole fiasco. But being foolish romantics we’ve gone ahead and dug the power trench anyway.
As some of you might have read here, our last hope was that we’d be the lucky recipient of this year’s May Day Parade. Bright orange trucks as far as the eye could see. Joyful celebrations. Comically large power switches and photographers. A vodka fountain.
But that didn’t happen.
Our fallback was May 9th. Also known as “Victory Day” in the former republic and a traditional parade day. No luck.
We’ve also been holding out for the Leader of the Pole People. Started oug with a bang, but that hot mess only served to confuse the state enterprises. CMP now won’t run electricity because “We see that this pole is scheduled to be moved, Comrade.” And Fairpoint won’t move the pole for what seems to boil down to a simple “Nyet.”
No wonder Lenin lost his patience.
APPROVED
Honestly, we’re not sure if this is a “real” approval or just a neighbor with a wicked sense of humor.
Either works for us.
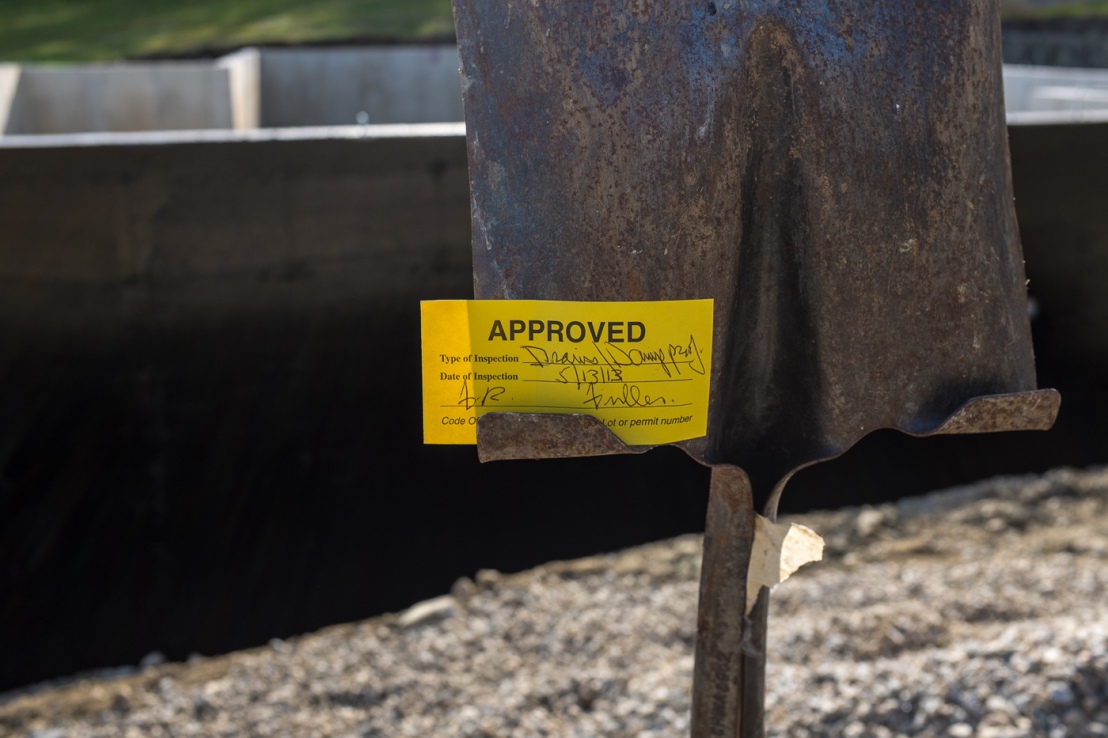
“Are you on vacation ALL week?”
That was the question that the concrete foreman asked Steve on Thursday afternoon, but we’re pretty sure that he was speaking for the entire crew. After being away on business for a couple of weeks, Steve’s version of 1,000 questions seemed to be wearing everyone out.
On the bright side, here’s what we learned :
* “Why aren’t those drain pipes connected to those other pipes?” – One set of pipes is for the assorted perimeter and downspout drains. The other is for the all but inevitable radon system.
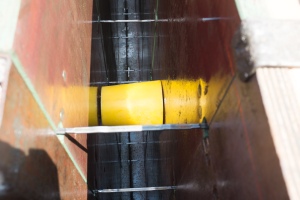 * “What are those cones in the forms for?” – Those are for waste water pipes on their way to the septic system. They’re conical in order to give the plumber a little more wiggle room in installation.
* “What are those cones in the forms for?” – Those are for waste water pipes on their way to the septic system. They’re conical in order to give the plumber a little more wiggle room in installation.
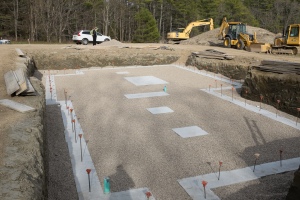 * “What are the squares in the foundation floor for?” – Those are load bearing pads. One for the fireplace, the others are for lally columns and structural support.
* “What are the squares in the foundation floor for?” – Those are load bearing pads. One for the fireplace, the others are for lally columns and structural support.
* “What’s that piece of metal for?” – It’s how we steer the concrete from the truck to the form.
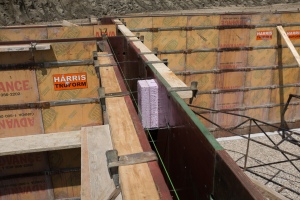 * “What are the insulation bits in the forms for?” – Those create the pockets for the main carrying beam across the house.
* “What are the insulation bits in the forms for?” – Those create the pockets for the main carrying beam across the house.
* “Why do the geothermal pipes have to be separated from the well pipes?” – This one surprised us. We thought it was because of any possible leak in the geothermal piping. Which — technically — plays a role. But the real reason is that the exit temperature of the geothermal piping is really cold — below freezing cold. And there are all sorts of horror stories of geothermal pipes freezing water pipe — and even foundations — that weren’t located correctly during installation.
And the upshot of all of this is that we now have concrete walls in the basement. Monday should bring the waterproofer and we’ll insulate the walls on Tuesday.
With any luck, we’ll start framing the house by the weekend. The garage / barn will start soon after…
These are the days of “prepare yourself.”
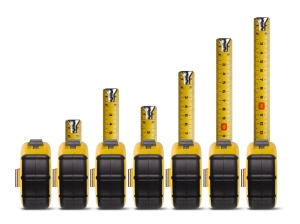 “The excavation will feel small.”
“The excavation will feel small.”
“You’re going to think that they made a mistake with the foundation dimensions.”
“Don’t panic when the foundation walls go in. They’ll look too tall.”
It seems that every conversation during this phase of the project boils down to “prepare yourself.” There’s a lot of progress on the house, but in areas that are typically unfamiliar — footings, foundation walls, vertical drains and their ilk. And each of these conversations is invariably followed by a horror story ranging from panicked calls to contractors to last minute foundation additions.
We’re set. Between our Flying Point Road experience and a lot of measuring during the design phase, we’re prepared to ride this one out.
2,500 square feet over two floors is still 2,500 square feet over two floors.

