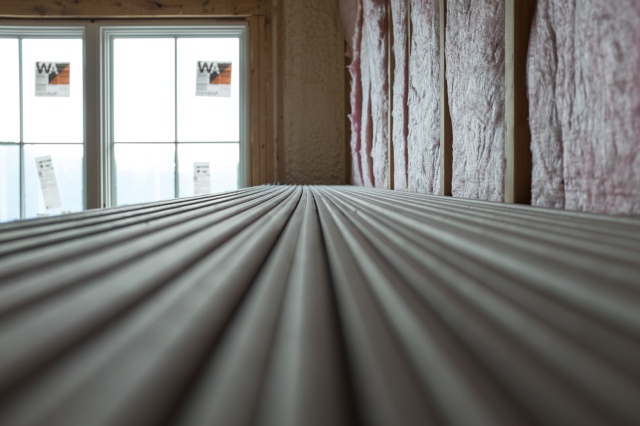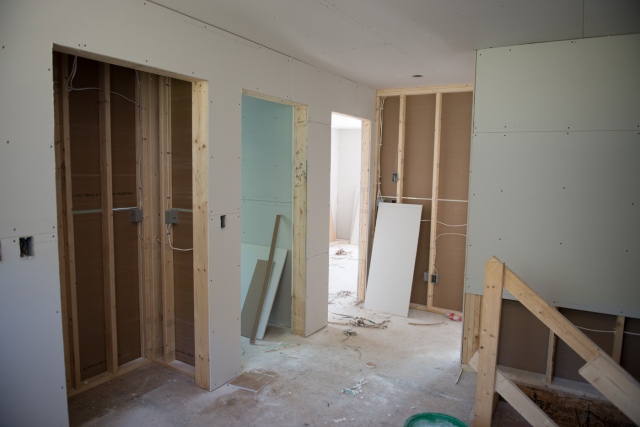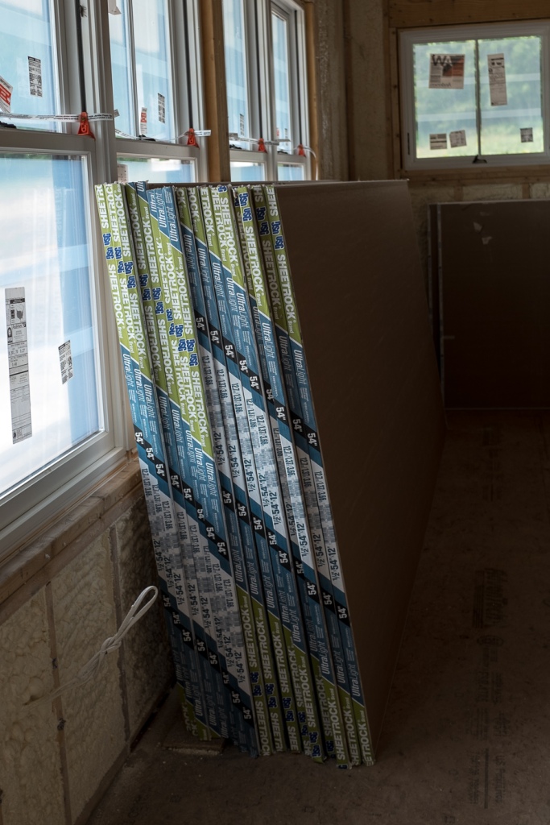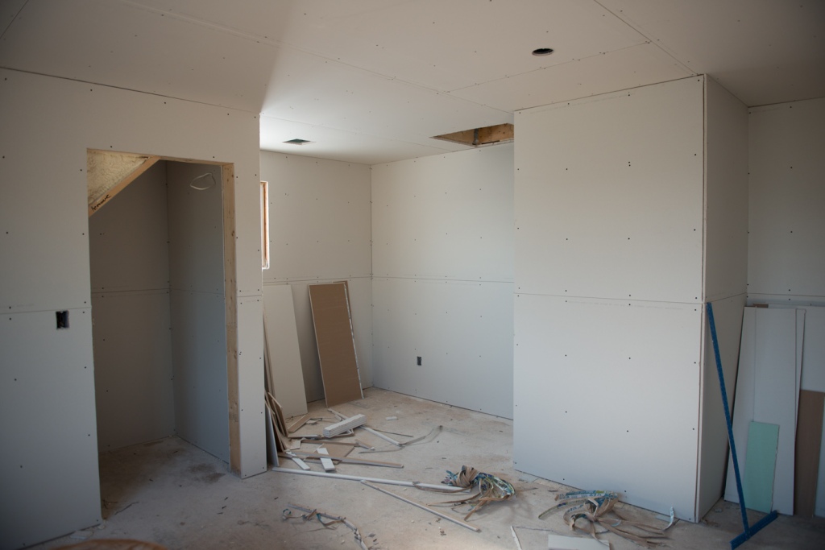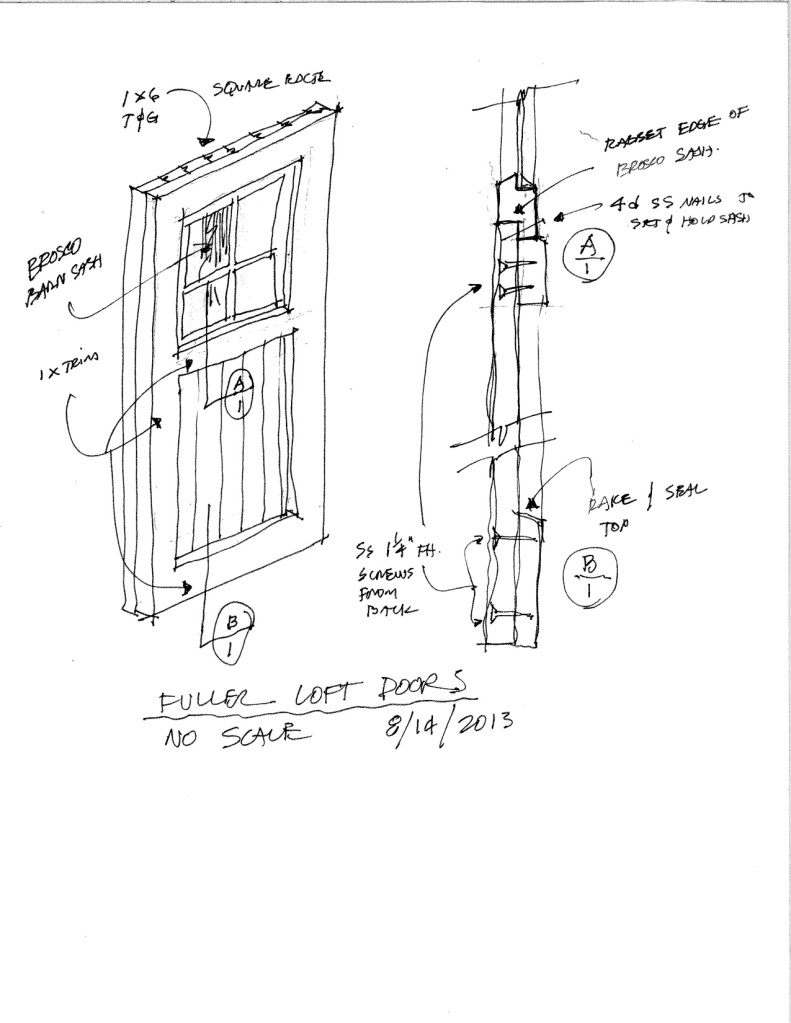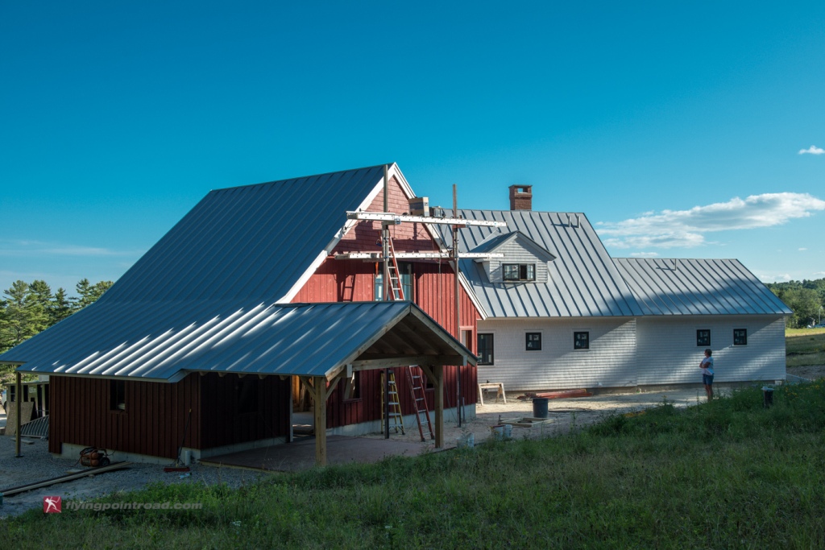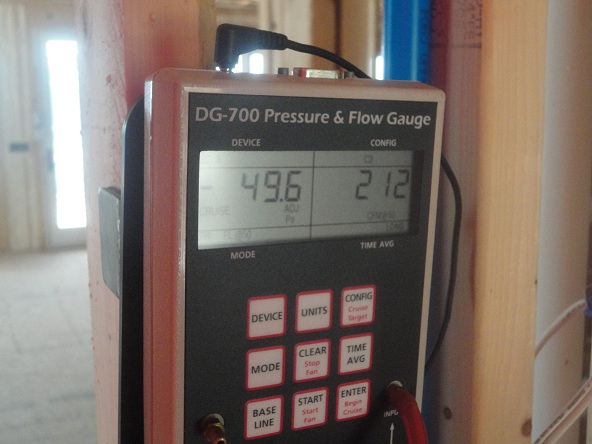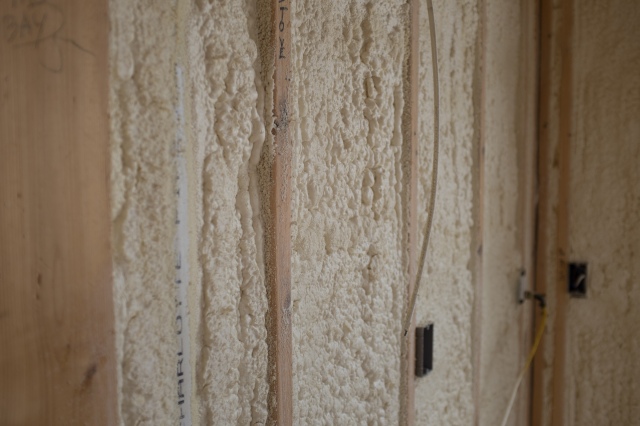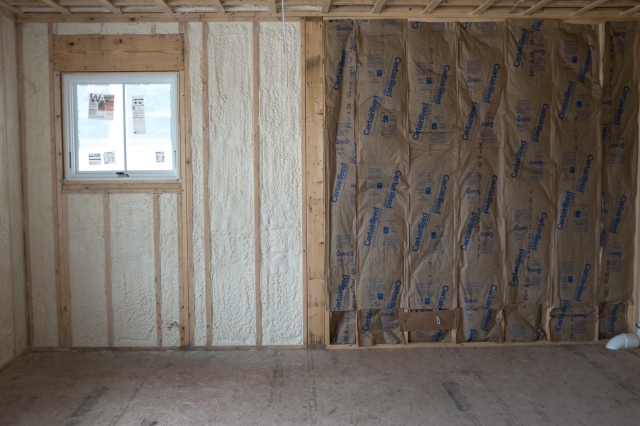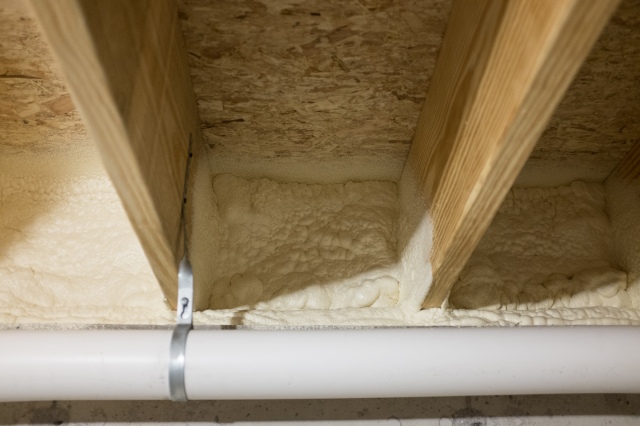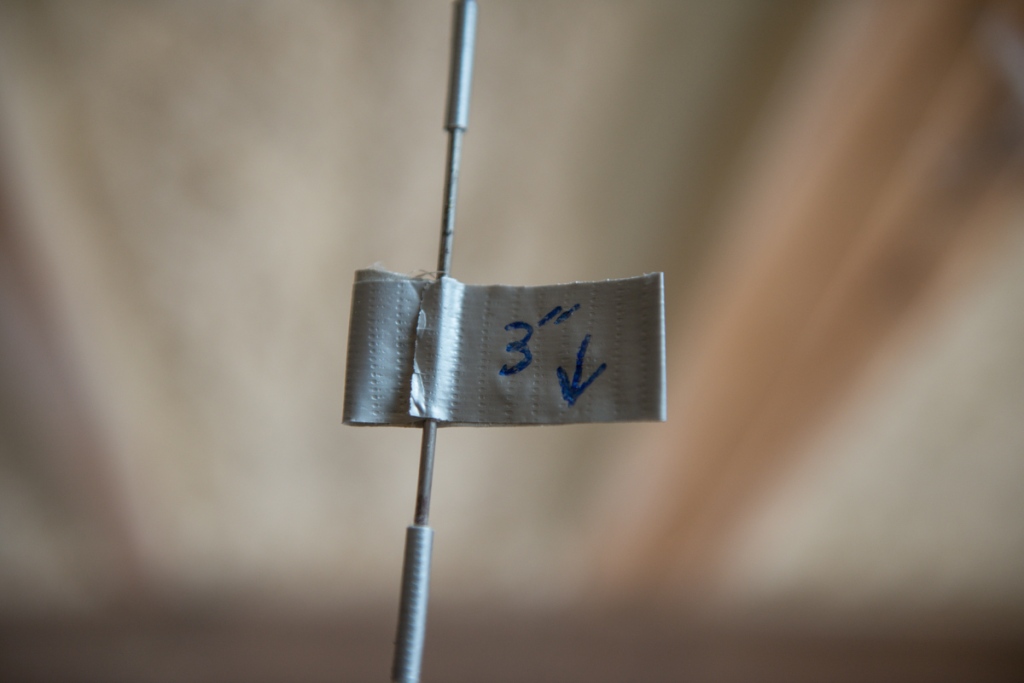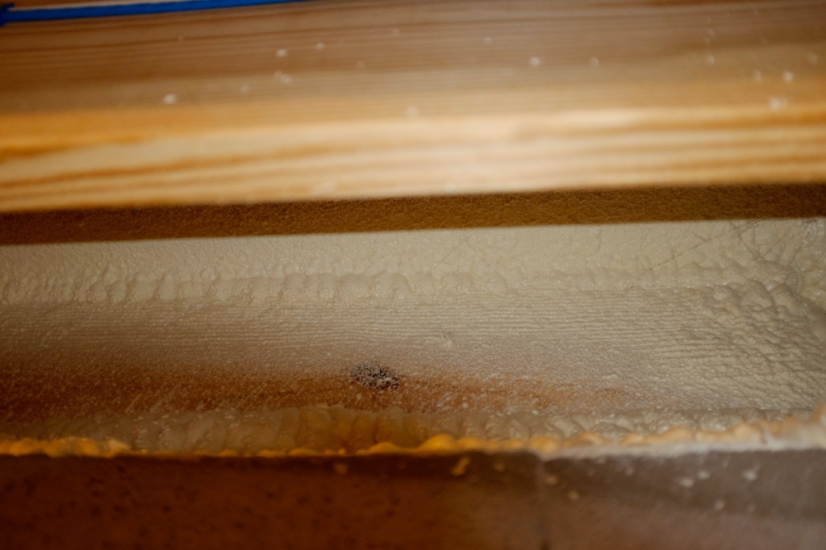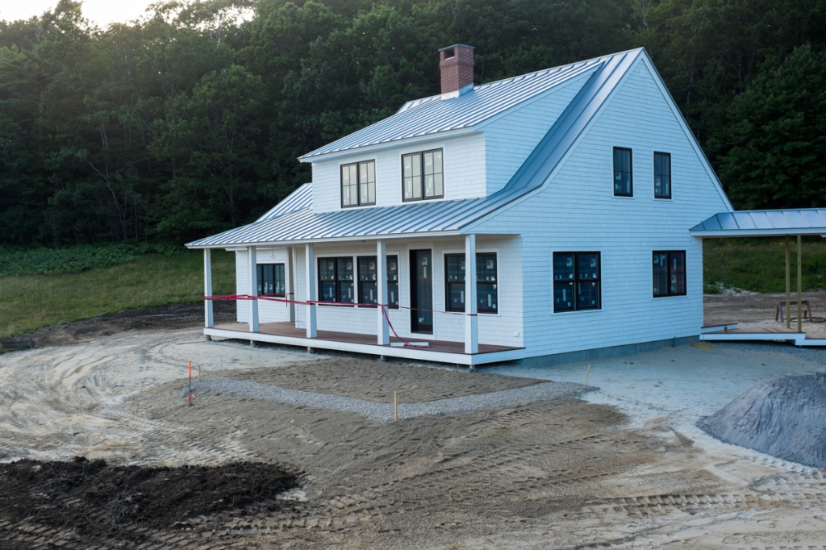A House In A Field
The story of a house. In a field. And how it gets there.

Drywallers & other mysteries of the universe
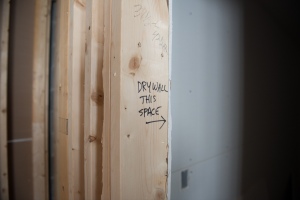 In the hundred odd years since we’ve started this grand adventure, we’ve noticed that our contributors fall into two distinct groups :
In the hundred odd years since we’ve started this grand adventure, we’ve noticed that our contributors fall into two distinct groups :
– Long Haul. We’ve been with Rob since last August. Kyle and the KC crew arrived in April. John, Russ and Matt were the first to start and will probably be the last to leave. Even Jon the Plumber and Josh the Electrician were around long enough to feel like they were part of the group. All know the rhythm of the site. Things like to expect a delivery of Frosty’s doughnuts on Fridays. Or that you can usually catch one of us first thing in the morning for a quick question. In exchange, we know that some of their families are expecting. Or they’re playing in a horseshoe tournament this weekend. And that others are late to the site because of their son’s baseball game.
– Short Haul. The other group falls into the “get in, get it done and get out” category. The foundation crew. The foundation waterproofers. The foamers should have fallen in this category. All nice people with important roles, but not with us long enough to become part of the loose collective called Dash Landing.
This week’s drywall hanging crew definitely fell into the “short haul” bucket. Two skinny guys showed up last Thursday. No lifts, no jacks — we didn’t even see a t-stand. But those two guys knocked out the entire house between Thursday and Saturday.
And if you’re not impressed by that feat, we’d encourage you to find a 4’6″ x 12′ piece of drywall and hold it over your head for a few minutes while walking on a pair of stilts. Each one weighs about 60 lb. Repeat 100+ times and drop us a note.
Taping starts today.
We’re the third little pig.*
 The
The five six of you that are following ahouseinafield.com will know that we had two big energy efficiency tests to pass during the construction of Dash Landing :
- Blower Door Testing: Contractor to coordinate, schedule, and perform (2) certified blower door tests by an independent party. Tests to be scheduled at (1st) post-insulation/pre-drywall, and (2nd) prior to substantial completion. Testing to achieve the following performance ratings: Test (1) pre-drywall = 1.5 air changes per hour at 50 pascals. Test (2) prior to substantial completion = .5 air changes per hour at 50 pascals.
The first of those tests took place yesterday. Our “independent party” was Erik North. Erik runs an energy auditing / consulting business here in Maine. We’ve used him on a previous project and liked his straight-ahead, no silliness, practical approach to the subject.
And some of you have asked if we’re going for EnergyStar or PassivHaus certification. That’s not in the “official” plan, but we’re definitely following many of those standards.
He’ll write-up a final report, but we got this email about an hour after he arrived :
——————–
Here’s a photo of the test number.
The target was 875 CFM50 for a 1.5 ACH50.
We hit 212 CFM50 for a 0.36 ACH50.
Beat the final number on the first test. I would say the closed cell foam and attention to detail did the trick.
Cheers,
Erik
————-
Not only did we CRUSH this test, but we comfortably beat the second standard too. We’ll pick up a few more points with the drywall, but the house is plenty tight. Last week’s endless hassle over insulation installation has definitely paid off.
Hope that HRV we’re installing is a good one….
* Apparently some of you were raised by wolves. Start here.
Now we’re talking…
Our days of foamer math (here or here) are officially behind us.
We had not one, not two, but THREE full foaming crews on Dash Landing today to make everything right. Our insulation is now exactly as specified in the plan — or better — and we’re good to go on tomorrow’s blower door test.
And we owe our foamers a bit of an apology. It would appear that our contractor signed off on the lower spray volumes (3″ vs. 4″ and 6 3/4 vs. 8″). Which is a whole different kind of awesome.
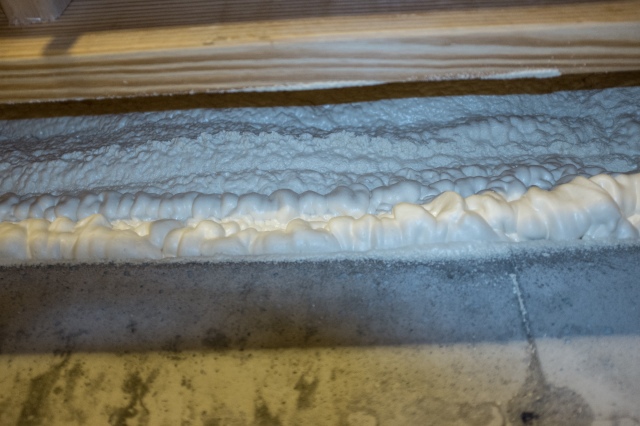
Remember the knot you used to be able to see on this sill? It’s now buried under a BUNCH of closed-cell spray foam.
Cancer, tenacity and a big change…
 A few of you have noticed that the “For Sale” sign has come down at Flying Point Road.
A few of you have noticed that the “For Sale” sign has come down at Flying Point Road.
No, it hasn’t sold yet. We’re doing a bit of repainting and the house will go back on the market towards the end of the week. Rita Armstrong will replace Dayle as the listing agent.
And that deserves an explanation.
Dayle has been with us since the beginning of this whole adventure. We can’t remember how she became our real estate agent, but we couldn’t imagine anyone better suited for the challenge.
That starts with being patient. In our four years of trying to figure out “what’s next,” we must have walked through hundreds, maybe thousands of houses. And like kids on a long college tour, it was often a process far less “rationale.” We’d pull up in the driveway of a beautiful house and say “no” without ever walking inside. Sometimes we’d “pass” without even slowing the car down. Dayle never complained.
It also demands tenacity. When Dash Landing’s initial appraisal came in on the “huh?” side, she immediately jumped in with a renegotiation that covered the cost of a frickin’ expensive driveway.
We got another glimpse of this determination when we were sitting down to put Flying Point Road back on the market. Dayle started the conversation with “I just got back from the doctor’s office and I have breast cancer. Let’s get started on your open house.”
And since June, that’s exactly what we’ve done. Dayle has balanced her treatment and Flying Point Road without ever missing a beat. Open houses, showings, countless emails — you name it. And while we’d like to think that Flying Point Road was a “diversion,” there’s no doubt that the real reason was more about grit than selling another piece of property.
But on Friday of last week, Dayle called and said “I think I need to give you up for a while.” Apparently even tenacity needs to focus occasionally and we can’t imagine anyone better suited for the challenge. (It’ll be easier than being our broker…)
Rita is going to do a great job helping us sell Flying Point Road. We’ve known her forever and she shares our passion for this wonderful place called Freeport. But she also understands that Dayle is still our partner in all things real estate.
P.S. – Dayle gave us permission to talk about her new project with one caveat — that we encourage everyone to go get a mammogram. Go get one…
We now live in a world where 3 equals 4.
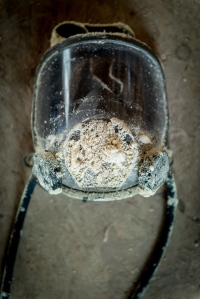 We’ll start this rant by acknowledging that we’ve been fortunate so far.
We’ll start this rant by acknowledging that we’ve been fortunate so far.
A great group of sub-contractors have been working on Dash Landing. Our excavators Russ and Matt do wonders with bulldozers and a transit. After being with us since April, Kyle, Nick, Pete, Eddie and Mike are like our long-lost tattooed cousins. Josh the Electrician has been awesome. Jon and Levi couldn’t have been better plumbers. Sam the mason. Fantastic guys and as we’ve said before, they always seem to realize and respect the fact that this project is burning up every single penny of our life savings.
But these insulators are killing us.
On the surface, Dash Landing seems fairly straightforward. Here’s how the specification booklet explains our insulation plan :
Division 7- Thermal & moisture protection: (Refer to 11 x 17 Drawings.)
- A) Insulation values:
- Concrete Foundation Walls, Slab on Grade:
- a) Basement Slab: 2” Rigid extruded polystyrene (XPS) insulation (R- 10 minimum).
- b) Garage Slab: 1” Rigid extruded polystyrene (XPS) insulation (R-5 minimum).
- c) House Foundation Walls 2” Rigid extruded polystyrene (XPS) insulation on exterior with STO above grade.
- Wood Framed Roof Assembly : 8” high-density closed-cell spray foam urethane insulation (R-49 minimum).
- Wood Framed Wall Assembly : Minimum 4” high-density closed-cell spray foam urethane insulation (R-24 min.). Installed within all exterior wall cavities, and at floor joist locations at exterior walls, against rim-joists.
- Acoustic insulation: 3-1/2″ fiberglass acoustic batts. Provide in all master suite interior walls and study/library walls, provide in common wall between second floor bedrooms, and in the walls and ceilings surrounding all Bathrooms.
- Concrete Foundation Walls, Slab on Grade:
Items B., C. and D. are all about our living space. Bottom line, we need 8″ of high-density foam in the roof assembly. 4″ in all the walls, rim joists, etc. Sound proofing in the ceilings and walls around the bathroom. Ditto on the wall between the two upstairs bedrooms.
The insulators would start work on the 31st and take five days. Maybe six. Bing. Boom. Bam. Follow up with the blower door test and start drywalling.
But things haven’t exactly gone as planned.
Our first clue came last week when we learned about “foamer math.” Long story, but the lesson is that 6 3/4″ is actually equal to 8″.
Lesson #2 came yesterday. The crew was wrapping up and nicely left us a wire probe that we could use to check the insulation application. Take a look at the depth that they’re checking :
That’s right, 3″. The 4″ specified in the contract is being carefully measured with a 3″ ruler. Awesome.
And in some spots — we don’t need even need a ruler. Here’s a photo of one of the rim joists :
Yes, that’s a knot. So it’s pretty safe to assume that we’re a smidge “light” on the 4″ specification.
The good news? They’re coming yesterday today tomorrow Monday Tuesday to make things right.
