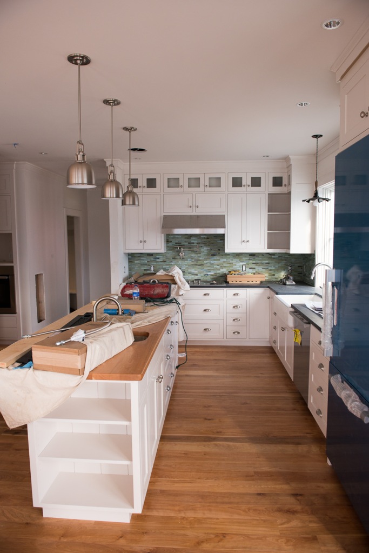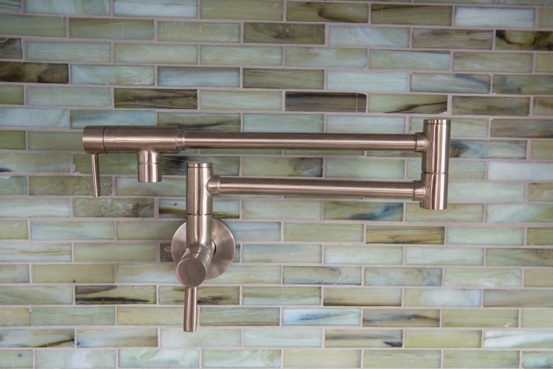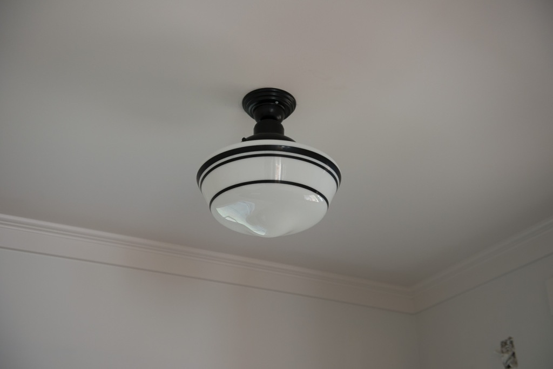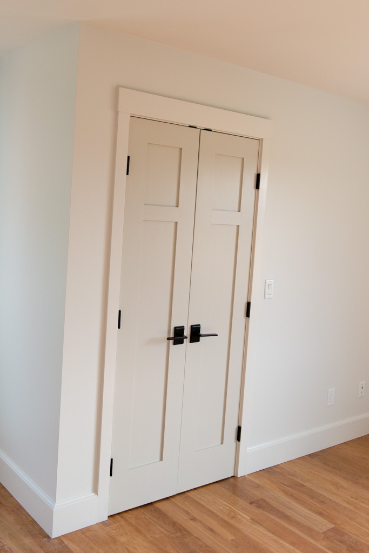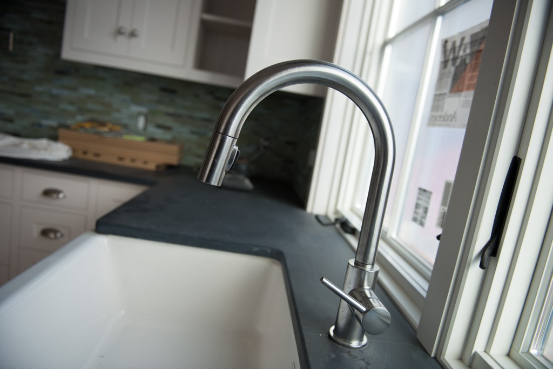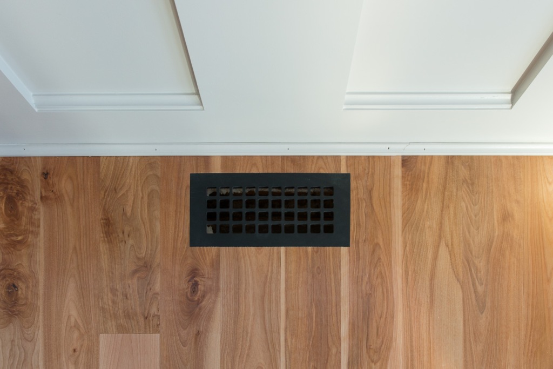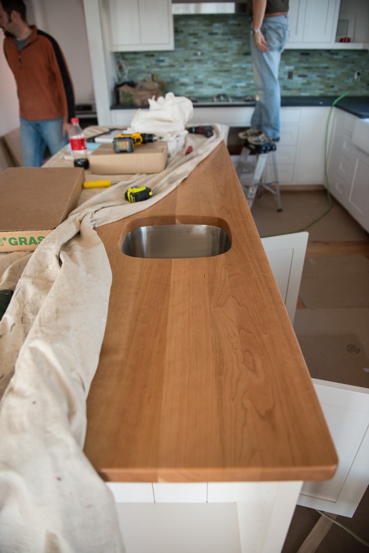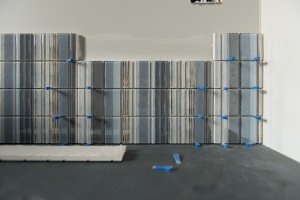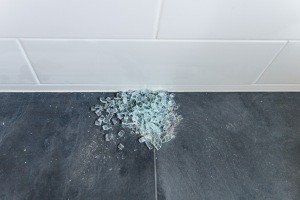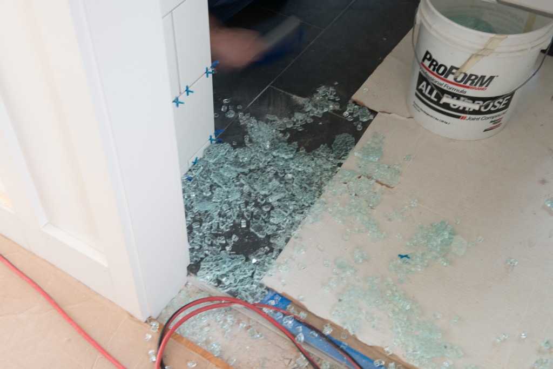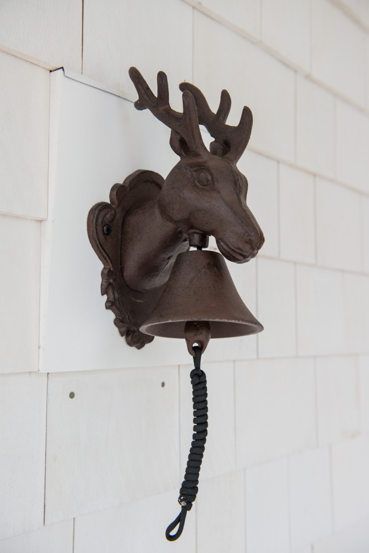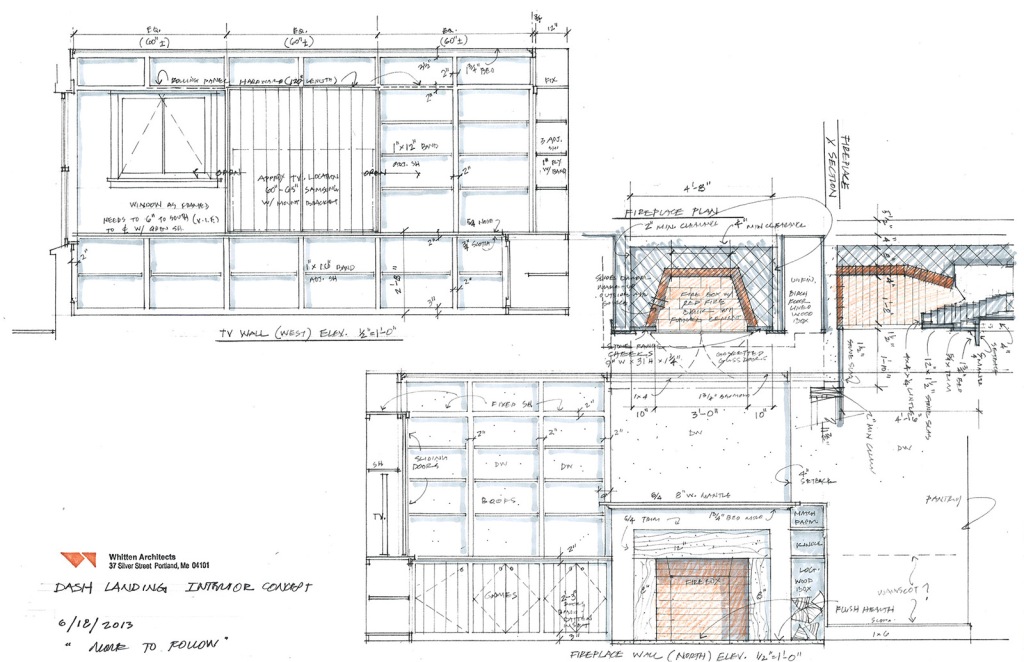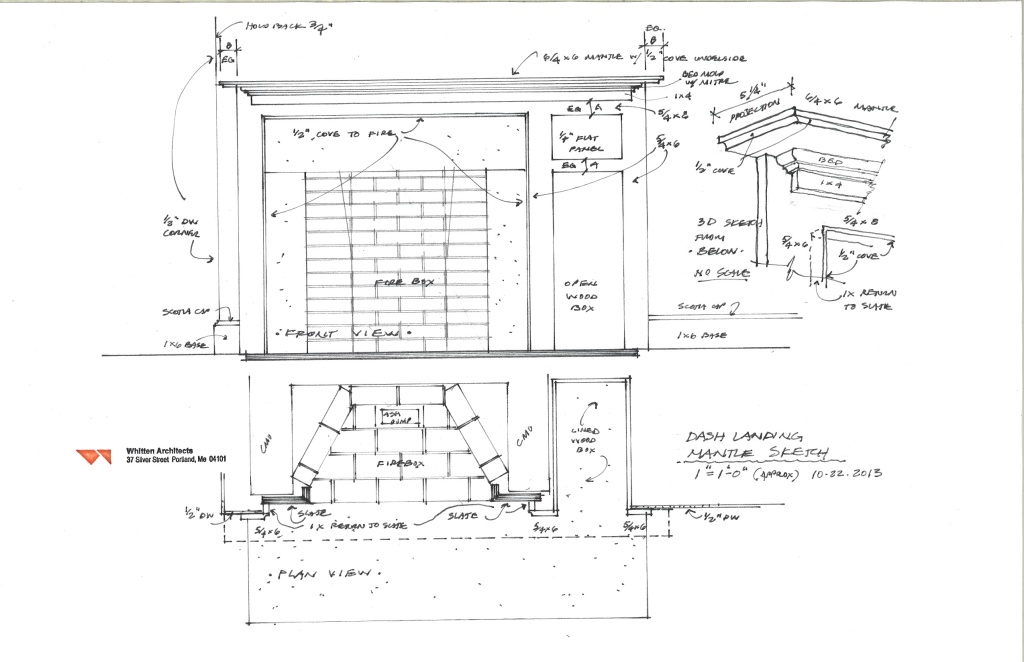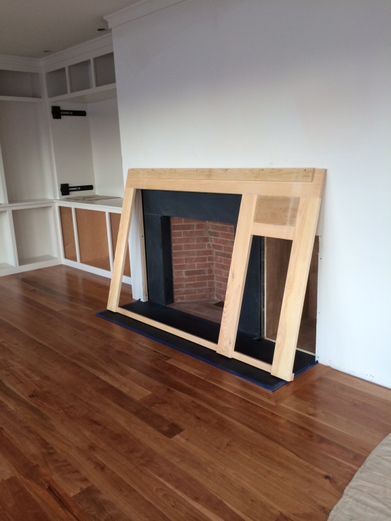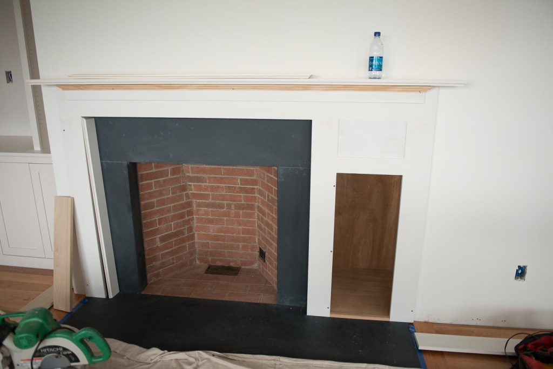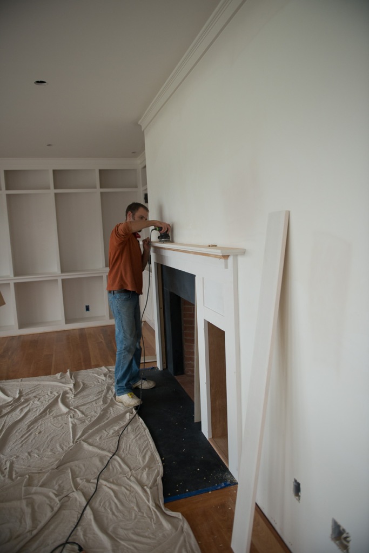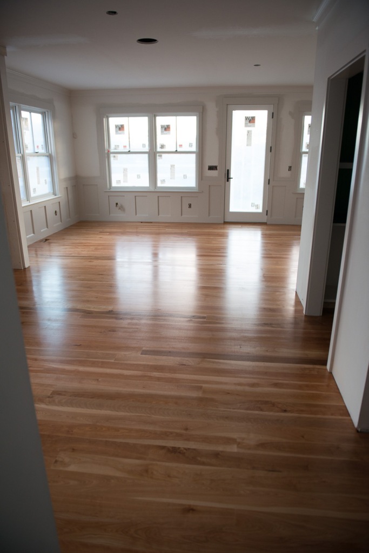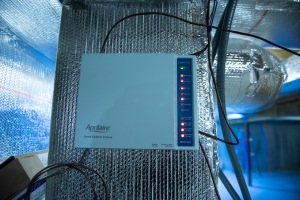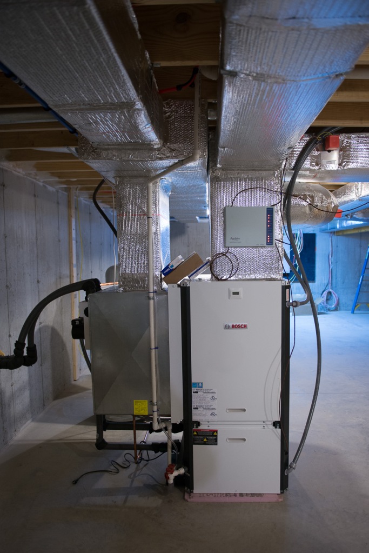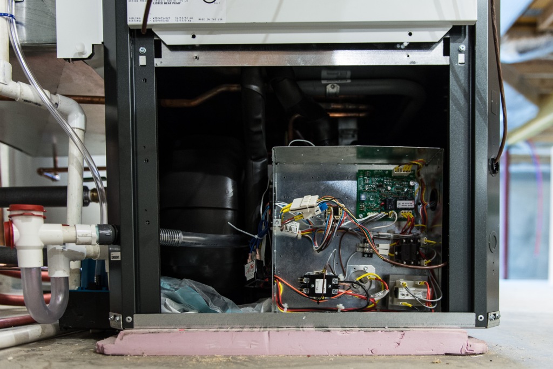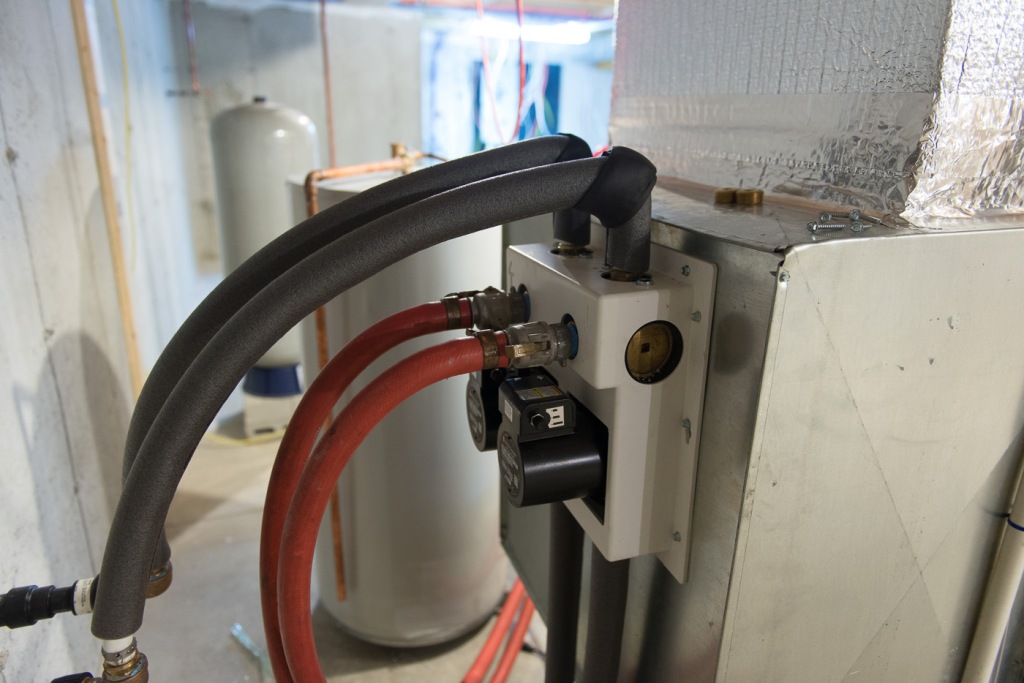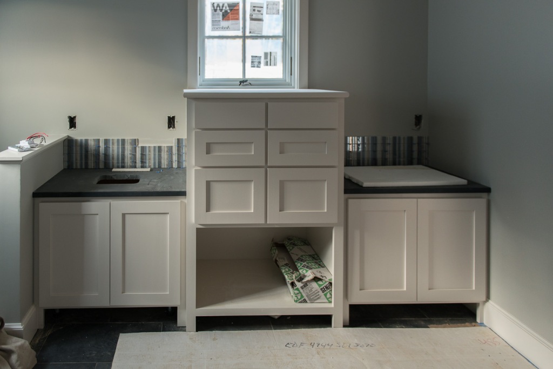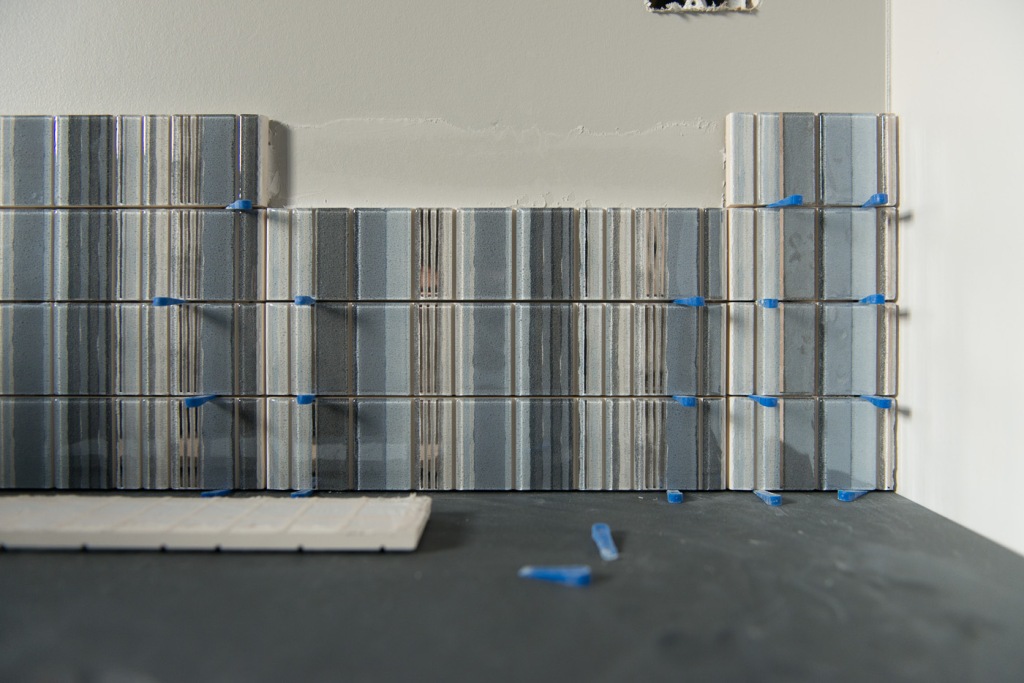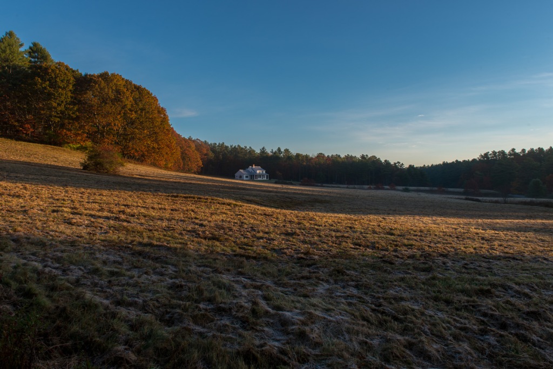A House In A Field
The story of a house. In a field. And how it gets there.
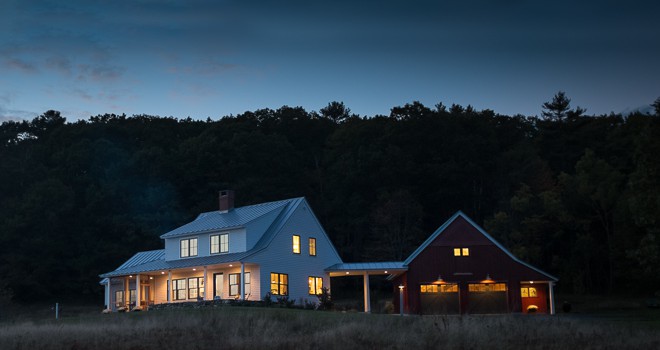
It makes us giggle every time…
First crown molding and now this.
To the genius who invented “soft close” drawers — we salute you. Frankly we didn’t know that these crazy things even existed, nevermind the prospect of getting them in our kitchen.
And “yes,” we now find ourselves testing them. Over and over. Giggling each and every time…
Darwin has nothing on us : The evolution of a mantle.
One of the areas where we’ve all “struggled” just a bit has been the fireplace mantle. Visually really important to the house. Coincidentally also a source of contention between the two of us. (Let’s just say that one of us REALLY wanted a fireplace. The other didn’t give a sweet fig.)
As a result, finishing the mantel languished just a bit. There was plenty of work to be done around Dash Landing without wrestling this particular bear. And while delaying the inevitable is a time honored building tradition, you could tell that John was fretting about it. A day wouldn’t go by where we didn’t see John standing in front of the fireplace and the number of pencil sketches on the drywall was starting to look like an art installation.
But the rapidly approaching deadline (T-18) pretty much forced our hand this week.
One of two of you will remember this original drawing from the immortal “Laurie Goes Over The Fireplace” post in late June :
If you look carefully, you’ll see a little wall set-back between the fireplace and the kindling box that looked great on paper, but didn’t quite work for assorted reasons.
So when Rob stopped by the house last week, he offered to take another crack at the mantle — both to incorporate the changes to the wall structure change as well as some of the other design elements of the living room and kitchen :
Love it. Keeps the simplicity of the first design and — maybe more importantly — breaks up that wall just a bit. We especially like the the nod to the kitchen with the panel above the firewood box.
Two days later :
And today :
Still have a ways to go, but shaping up nicely.
We’re not even sure where to begin…
Busy couple of days on the building site. Everyone is trying to get as much done as possible before the house gets turned back to the painters on Wednesday or so.
Rather than some gibberishy ramble, we’ll just show a few photos :
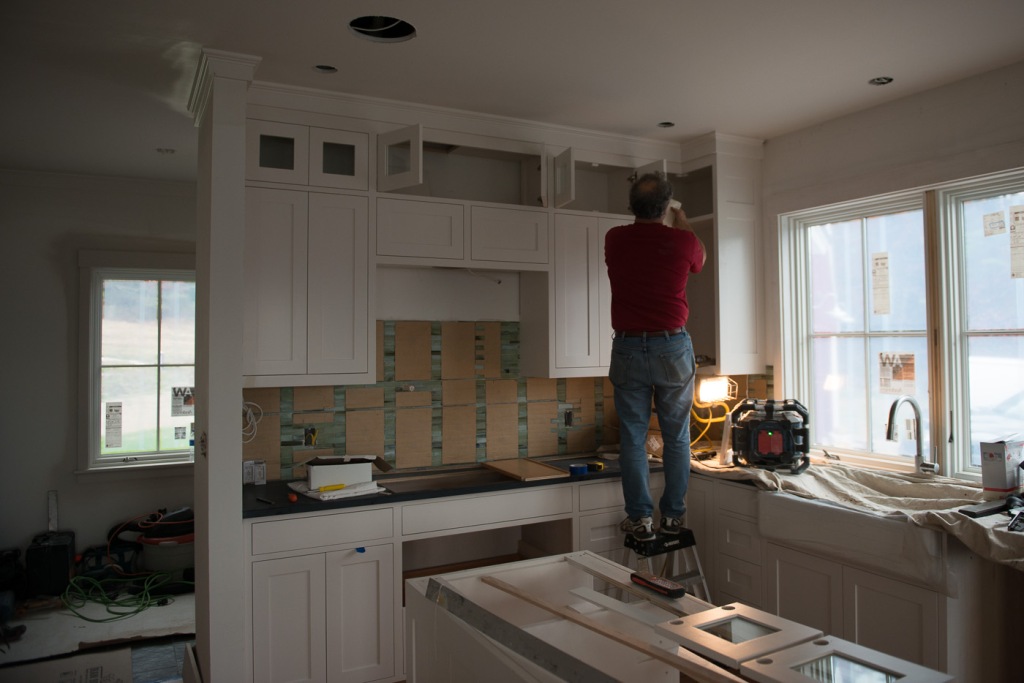
Greg Soper is finishing up his installation. A few more cabinet drawers/doors and the island remain.
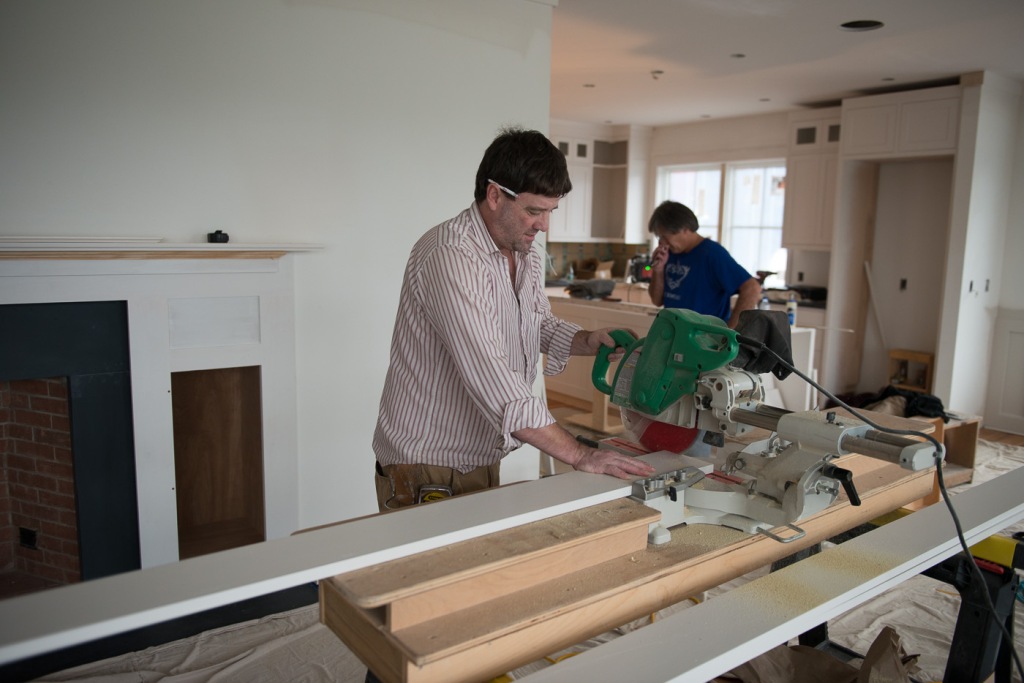
Tom — along with his partner Dick — has done most of the finish work in the house. We’ve never seen Tom in anything but a woven button down shirt. That’s the kind of operation we’re running — no ties.
It’s ALIVE!
A couple of you will vaguely recall all the work that went into Dash Landing’s heating decision. If you’re really bored and want to catch up, try here or here. Have a glass of wine handy. Make sure it’s filled to the tippy-top.
The good news is that we’re now able to throw phrases like “ductless mini-split” and “vertical loop” into our every day dinner discussions, but we’ll also admit that this is an area that still brings a little anxiety. It’s a long way from propane fired radiant to geothermal. And don’t get us started on low-velocity forced air…
Well, you might also remember that this is Flooring Week on the building site. (Not quite the same appeal as Shark Week, but give it time…) Sealer went on yesterday afternoon and our first coat of polyurethane was applied this morning. Looks great, but it also coincided with Maine’s first cold snap of the season and John was more than a little concerned that the floor wouldn’t dry. Might not sound like a big deal, but we’ve got an army of sub-contractors in a holding pattern waiting to get into the house. Every day matters when you’ve sold one house and need to move into the other.
So today John asked our geothermal vendor — Dave Leonard — to turn the system on early.
And it works.
Everything will get tidied up and installed correctly over the next couple of weeks, but the house was toasty warm when we checked it early tonight.
T-19.
