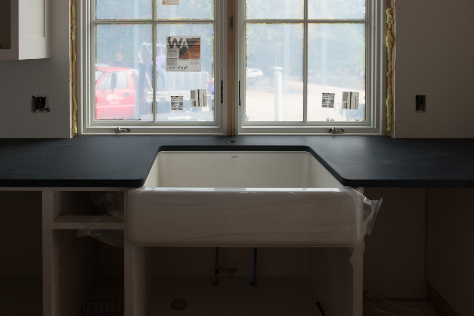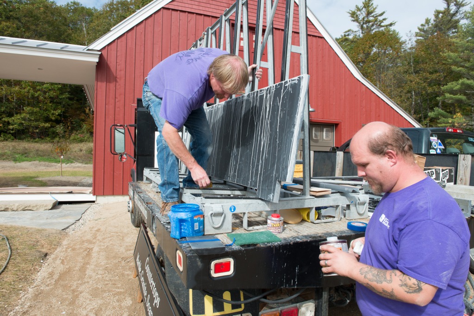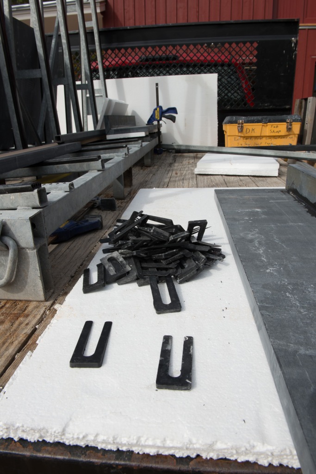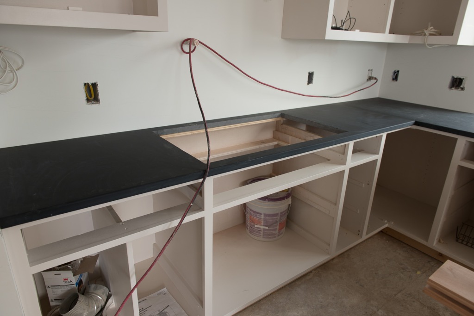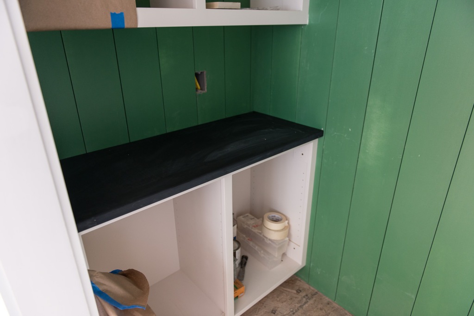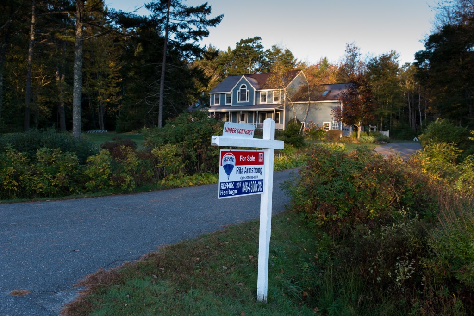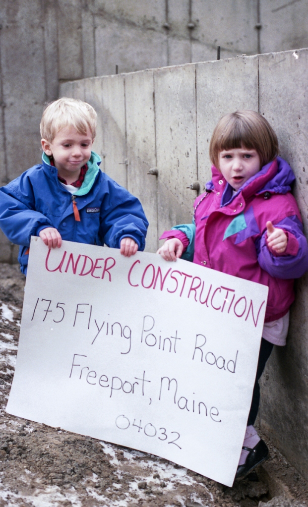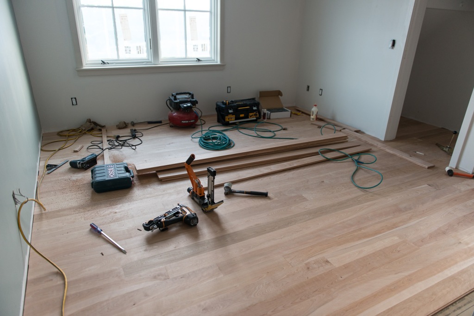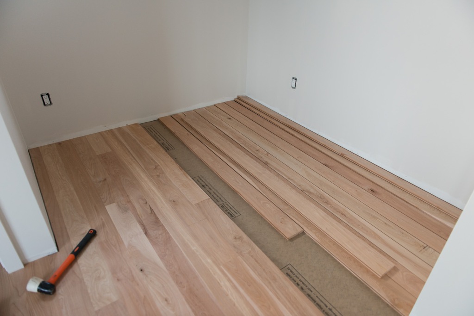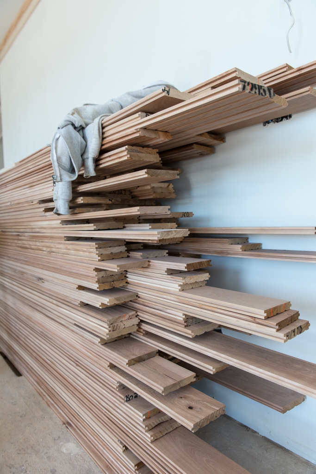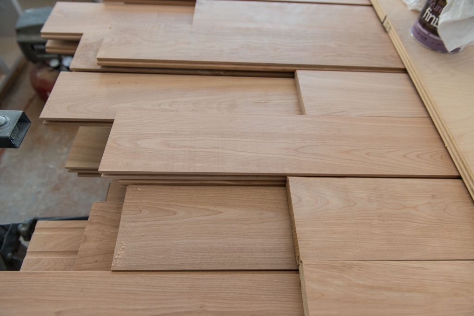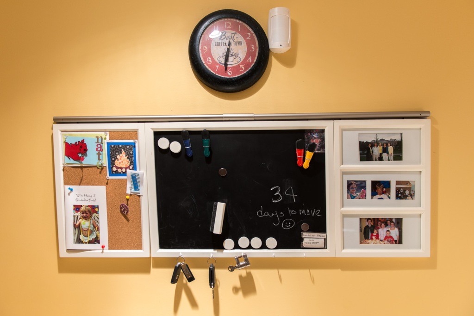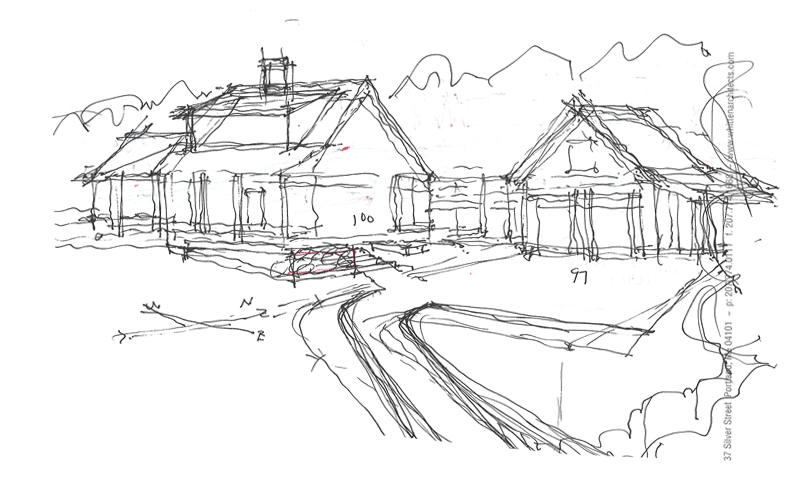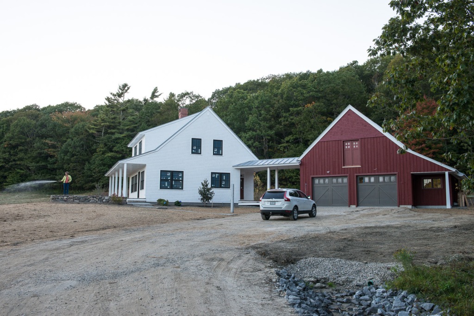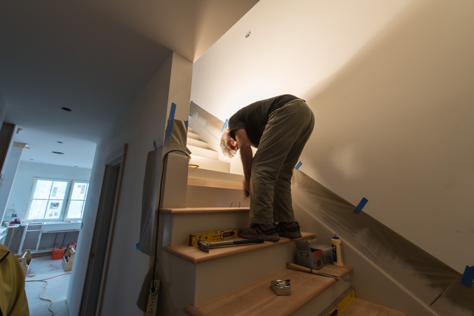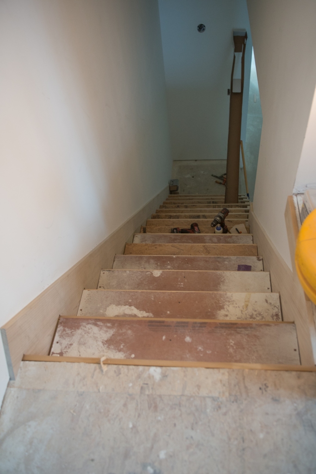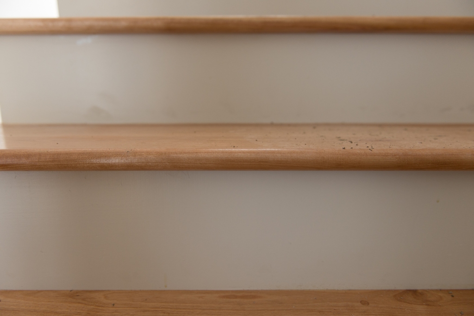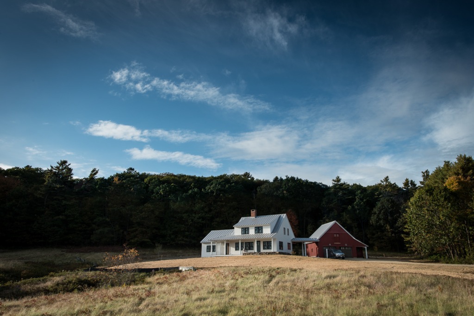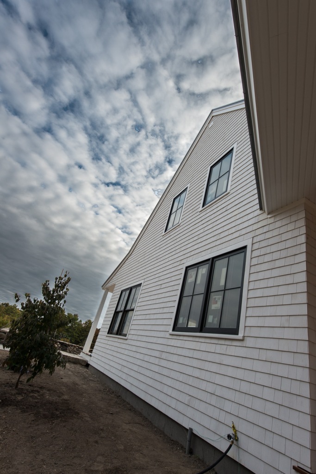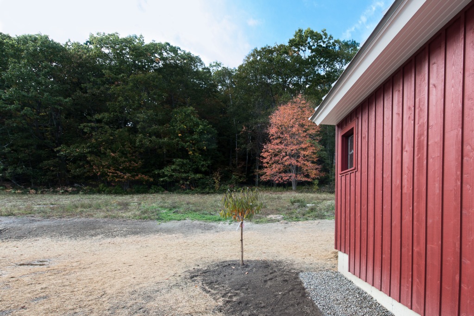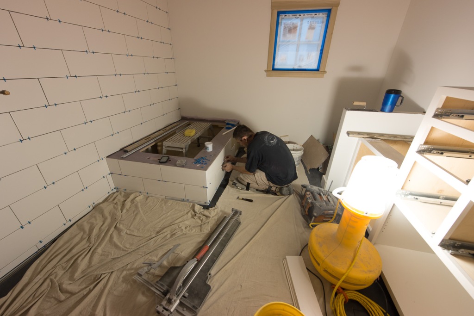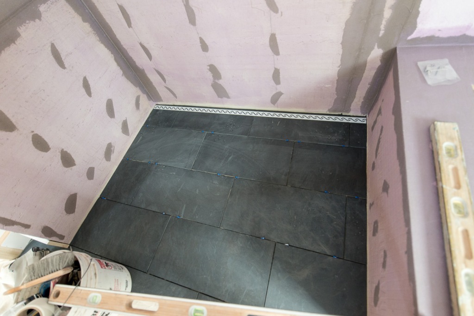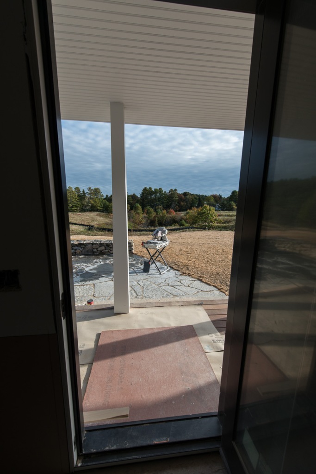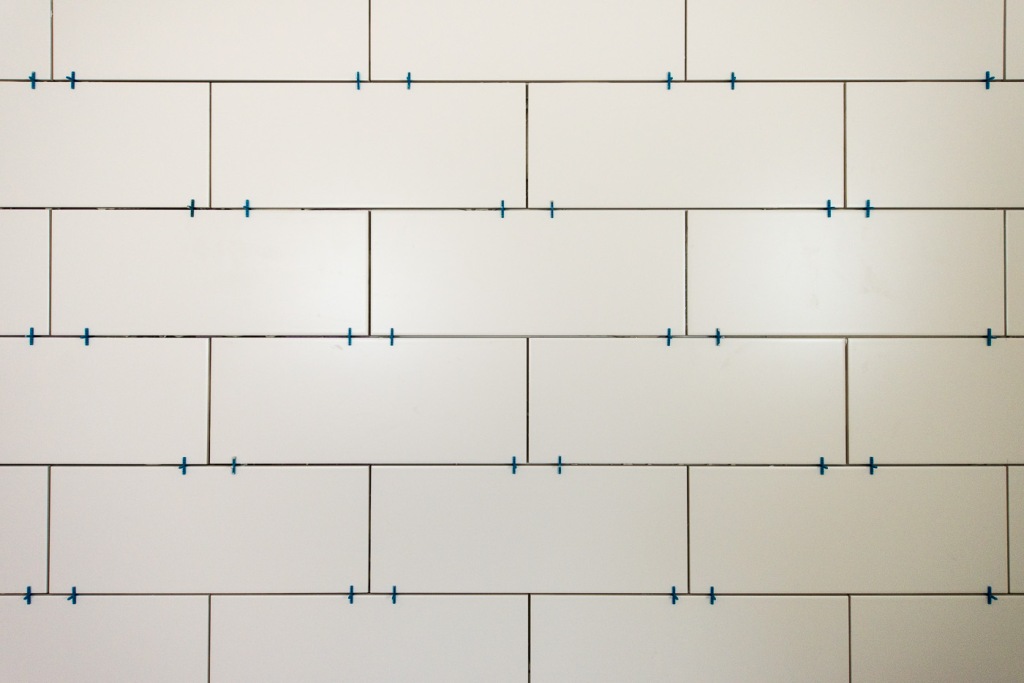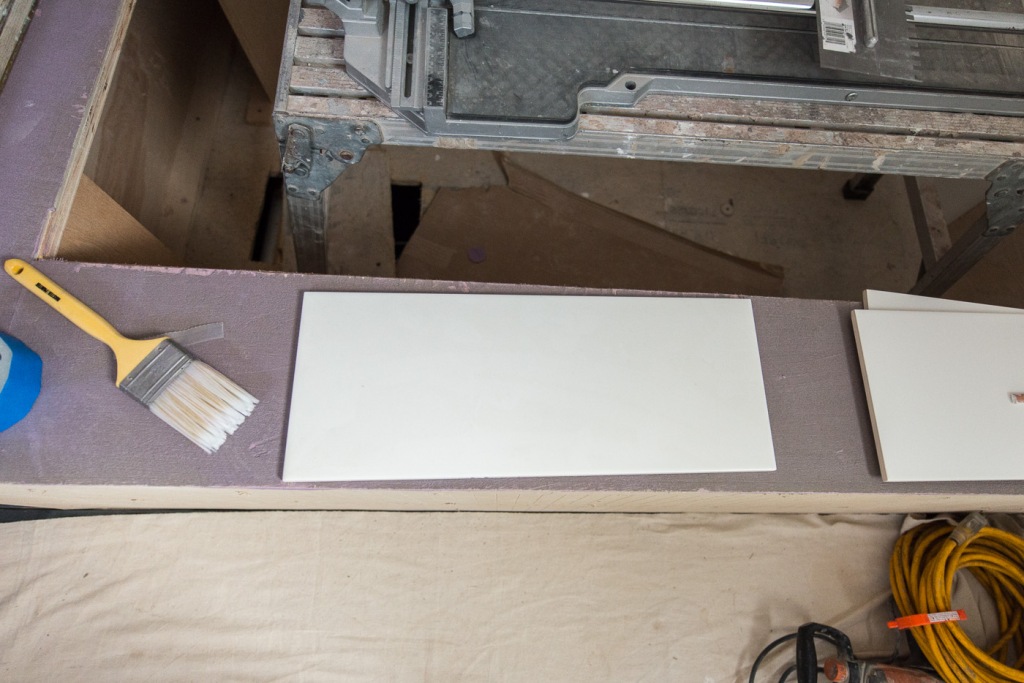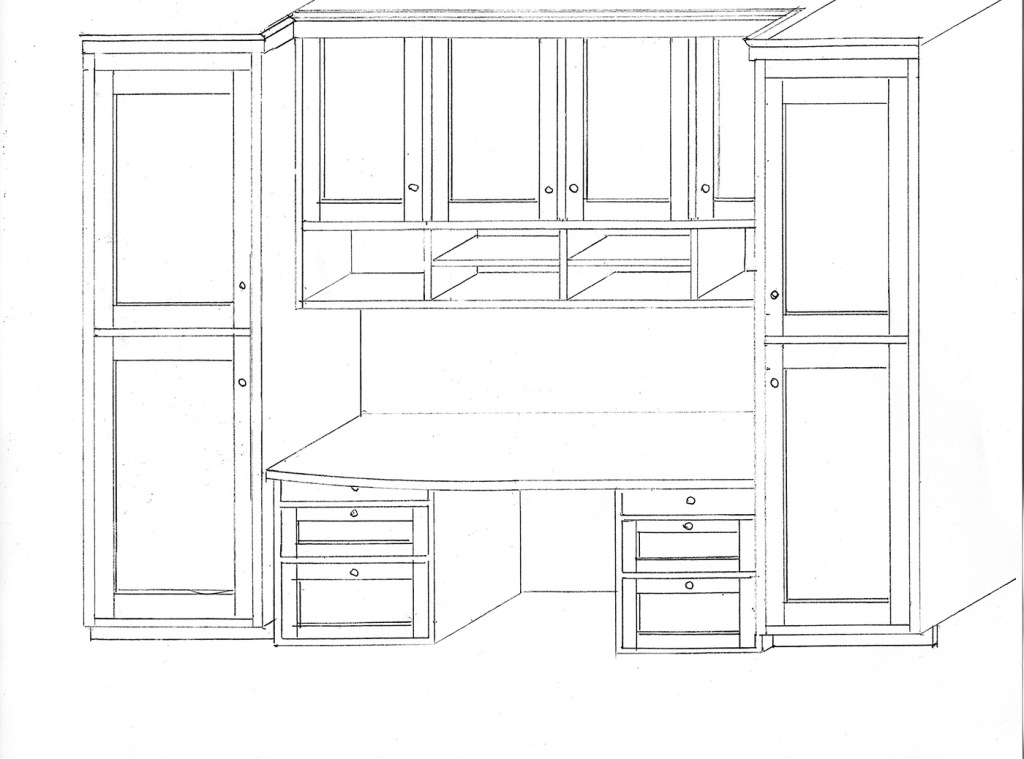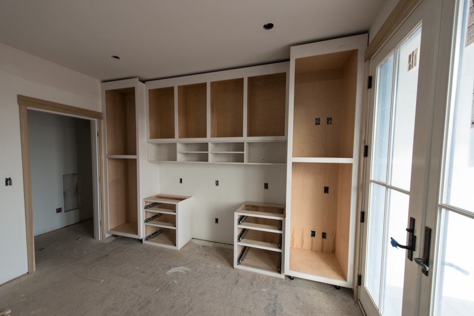A House In A Field
The story of a house. In a field. And how it gets there.
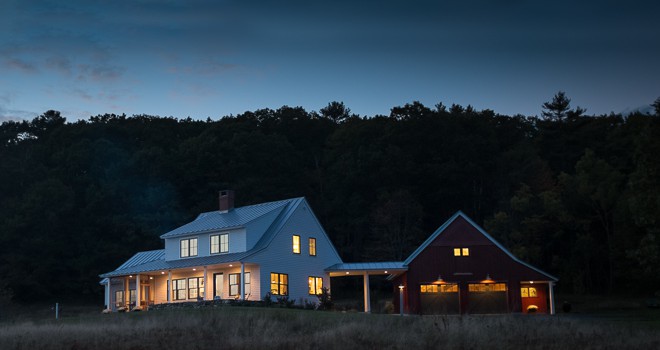
Slate counters, Linda and the mystery of polished Black Zimbabwe.
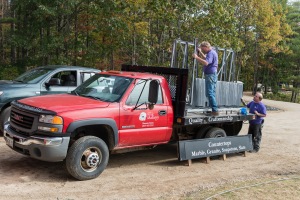 Big day yesterday, but first a quick story.
Big day yesterday, but first a quick story.
Years ago, we decided to upgrade our counters on Flying Point Road to granite. Our budget wouldn’t allow us to do the whole kitchen, so we tackled the sides first and pushed off the island for a couple of years. A very practical approach. Prudent. Fiscally responsible. No shut-downs required.
Ultimately, a big boo-boo. Because when it came time to do the island, we couldn’t match the original granite — specifically “polished Black Zimbabwe” that we had installed on the sides. The large Portland stone company that sold us the counters no longer carried it and were colossal jerks. The big home improvement centers couldn’t get it. We tried everywhere; finally resorting to sending out emails to random addresses that we found on Google.
And that’s how we met Linda from Dennis J. King Masonry in Hancock — a tiny town just outside of Acadia National Park here in Maine. One afternoon, we got a reply to one of our emails with a simple “I can get that stone for you.” Awesome price. Incredibly pleasant. A couple quick reference checks later and a perfectly matched island was installed.
So when it came time to do the counters on Dash Landing, we asked John to include them in the mix. And yesterday the Dennis J. King crew made the long drive to install all of our interior stonework. Originally we were just using them for the kitchen counters, pantry and fireplace surround, but by carefully cutting our slab, they were also able to squeeze out all four bathroom counters.
1 1/4″ inch of gorgeous black slate. From template to install — seven days. More than fair price. A few fabrication touches that defy description. And some of the nicest people imaginable.
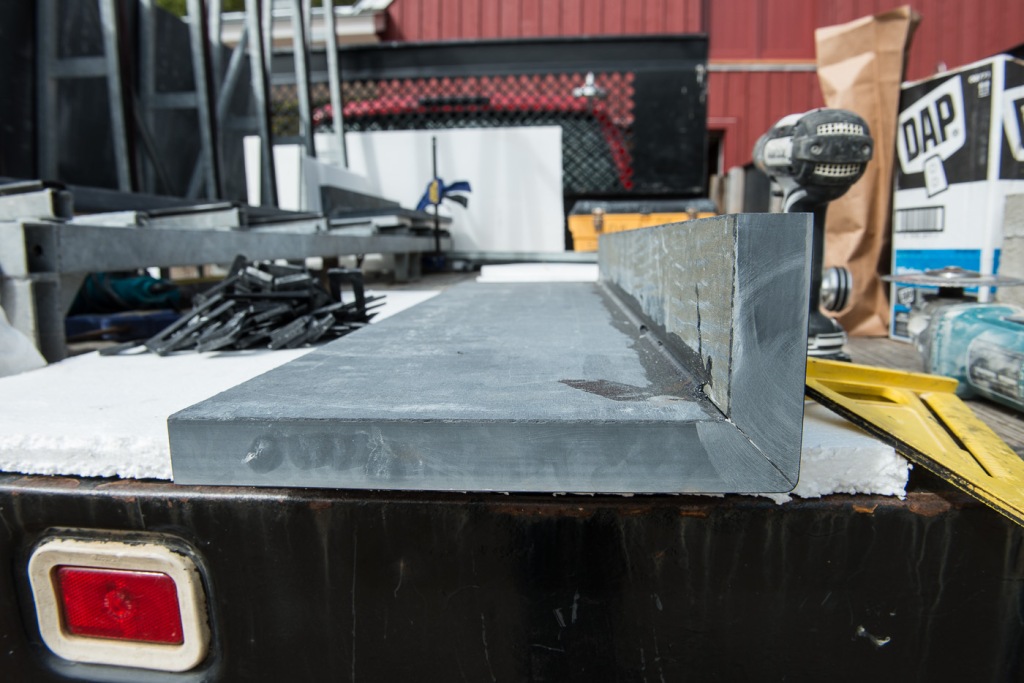
The right fireplace surround. The King folks needed a little “encouragement” to make this miter, but the end result is absolutely amazing.
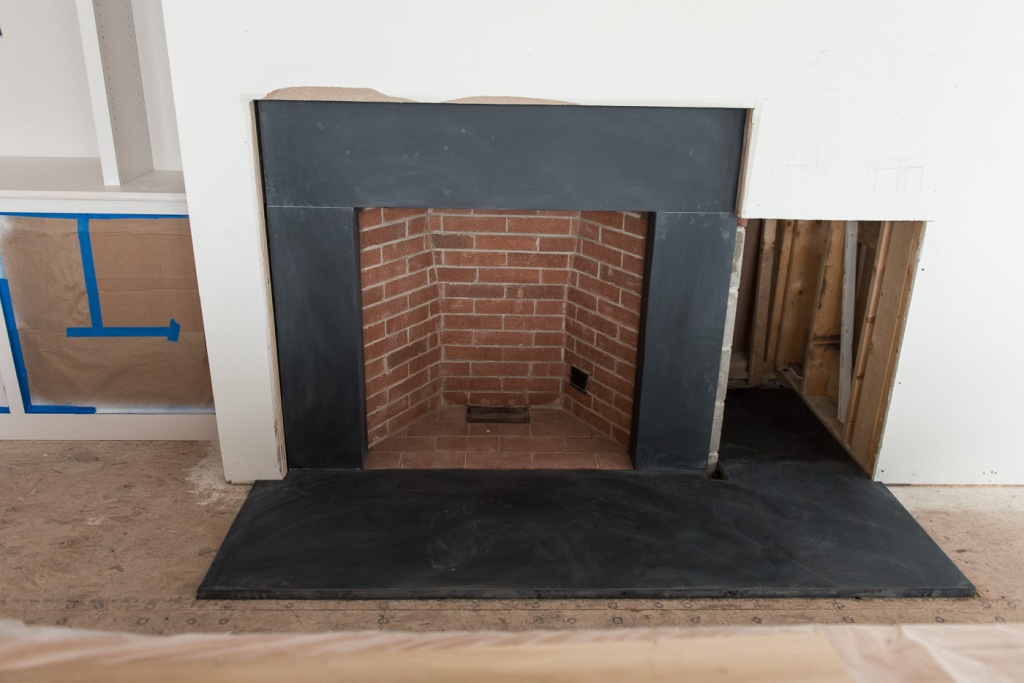
Fireplace. The mitering makes those surrounds look like they’re 4″ thick. They’ll now start the mantle and the opening on the side will become a small firewood / kindling box.
Not Santa Clause. Fat Andy.
Fat Andy made a delivery yesterday. (Yes, there really is a person.)
We went with Rustic Red Birch for the flooring. Local, beautiful, tough and just enough character to make it interesting. (And a LOT less expensive than some of those fancier, up-town floorings…)
And we’re tickled to be buying it from Fat Andy’s. We used to buy woodworking supplies and lumber from him when we moved back to Maine. We’ve tried to source as much of Dash Landing locally as possible and it’s great to have this flooring coming from just a town away.
Rob has a blog too. Let’s learn about the design process.
Our friends at Whitten Architects just redid their website and added a blog. Or added a post about Dash Landing to their existing blog — we can’t remember.
In either case, it’s worth a look just to get a sense as to the design process. If you go back to a post from last November called “First Set of Plans,” you’ll see the very first set of drawings that we reviewed with Rob.
But there were two drawings in Rob’s blog post that we’ve never seen before and clearly preceded that meeting :
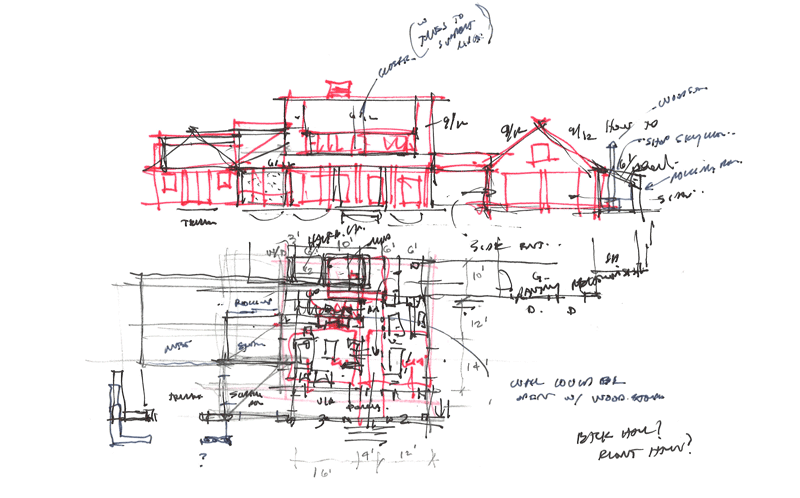
The most significant difference seems to be the orientation of the master bedroom section of the house.
If nothing else, it’s a neat little example of the work that happens before the work starts.
Building stairs.
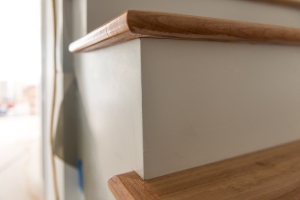 For most of his career, John has been a “from the foundation up” type of contractor. Framing, exterior finish, interiors, even some cabinetry —he hammered nearly every nail on every home that he put his name on.
For most of his career, John has been a “from the foundation up” type of contractor. Framing, exterior finish, interiors, even some cabinetry —he hammered nearly every nail on every home that he put his name on.
But Dash Landing has been a different type of project. Between a bum shoulder and a desire to “mix things up,” John has been more of a traditional contractor / work coordinator on our house. On one hand, that’s allowed us to meet fantastic crews like KC and the Framers. Ditto with our interior carpenters Tom and Dick. We can’t imagine what the last few months would have been like without them.
On the other hand, all of us — John included — hoped that he’d be able to contribute to Dash Landing’s finish work. And towards that end, he set aside the stairs as where he wanted to leave his mark. Most builders believe that a staircase is a home’s centerpiece — critical to the home’s aesthetic and maybe the single most challenging element to build.
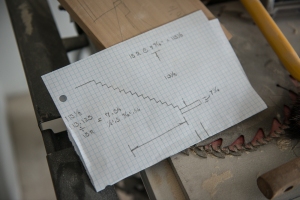 So for the last couple of Saturdays (“Too damn many people in here the rest of the week.“), John has been building our stairs. Slowly, methodically and according to the following rules :
So for the last couple of Saturdays (“Too damn many people in here the rest of the week.“), John has been building our stairs. Slowly, methodically and according to the following rules :
- No joints bigger than the thickness of a baseball card. And no cheating with caulk.
- Nails, glue, screws and plugs.
- Stone silent. No clicks. No squeaks. Absolutely no sound. (Although a client once asked him to put back a squeak in order to hear their kids coming down the stairs.)
Not quite done yet, but they’re looking incredible.
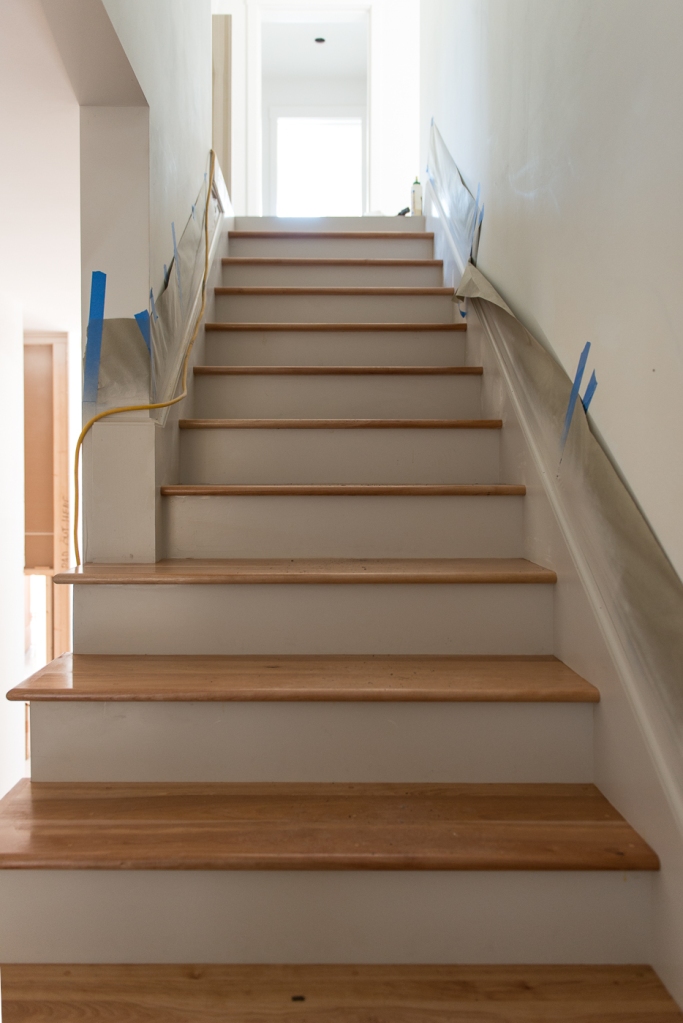
Getting close. There’s a base coat of poly on the treads just to save wear & tear. It’ll be sanded off and retreated when the floors are finished.
Long overdue “View From The Field” post…
We posted a shot from somewhere in the field every Friday during the exterior construction phase. Seems like a good tradition to revisit with the project starting to come to a finish. And the Maine foliage change doesn’t hurt…
“I’d rather sleep in a bathroom than another hotel” — Billy Wilder
 We’re going to admit that the master bath has been an important focus on Dash Landing since the beginning. We traded some of our bedroom space for a bigger bath area early in the design process and we already think (or — hope) that it was one of our smarter decisions.
We’re going to admit that the master bath has been an important focus on Dash Landing since the beginning. We traded some of our bedroom space for a bigger bath area early in the design process and we already think (or — hope) that it was one of our smarter decisions.
A few of the “must haves” :
1. Two sinks. Completely separate bathrooms might have been the real first choice, but this is how we’ve settled. For one of us, “two sinks” fell just short of “NO MORE ROUND STAIR SPINDLES” as a Joan Crawford-esque battle-cry.
2. Tile. We’d like to experience a roomy tiled shower while we’re still young enough to walk into it without help. Nothing wrong with a Kohler fiberglass stall — in fact we put one on the second floor for the kids, Karl and Nancy to enjoy. But the idea of being able to turn around without bumping into a wall or knocking the shower curtain out-of-place and causing a leak seems one step closer to heaven.
3. A shower door. Frankly, if we never spend another shower trying to figure out if the curtain is artfully adhered to prevent a leak, it’ll be far too soon. Or washing a vinyl curtain. Or wishing we had washed it before that “weird-looking stuff” showed up on the bottom.
Towards those ends, our friends Rob the Tiler and Larry the Tiler have been working on the master bath this week. And it’s looking even better than we ever would have hoped :
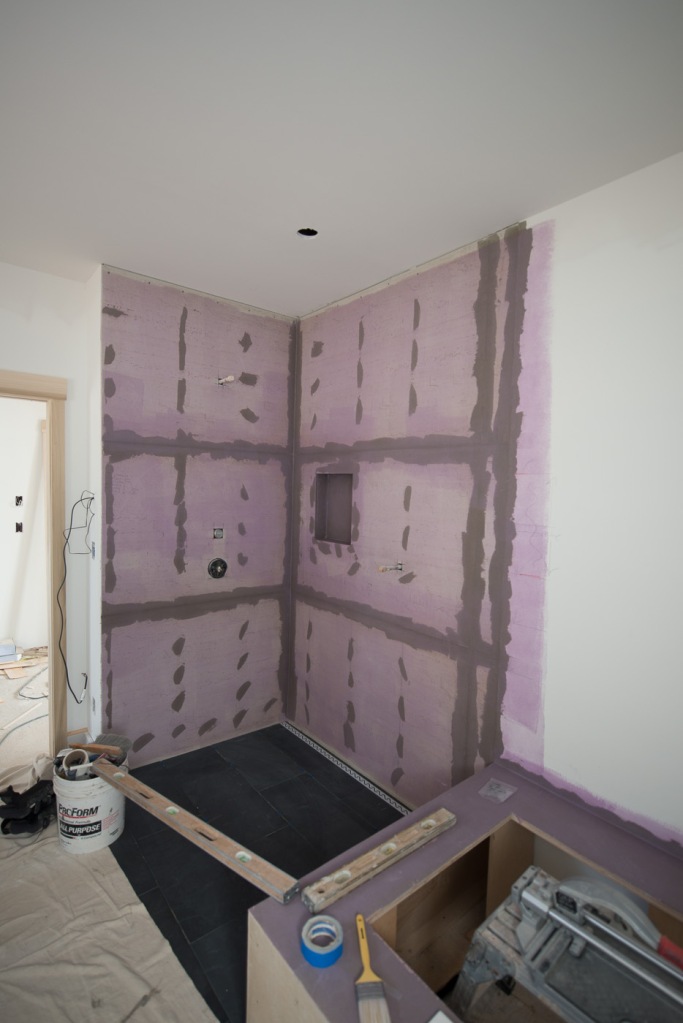
Shower area with the dura-rock on the walls and the floor tile / drain in place. Small bathtub area to the right.
